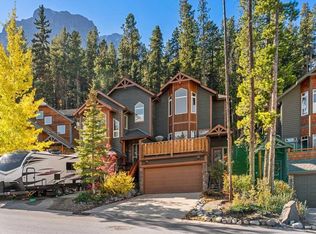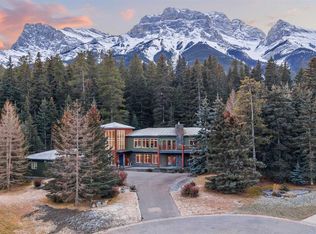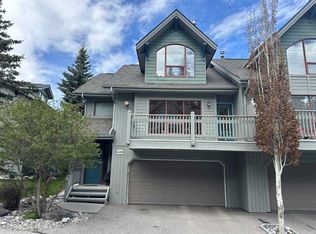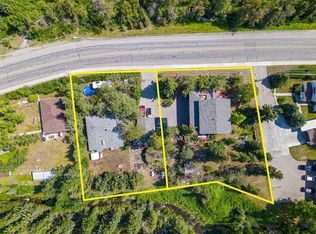A unique and versatile mountain home offering exceptional living space, stunning views, and significant revenue potential—all nestled in one of Canmore's most desirable neighborhoods. This beautifully maintained property sits on a meticulously landscaped corner lot, surrounded by panoramic mountain vistas. With 6 beds/4baths, this residence is ideal for families, investors, or anyone seeking a mountain lifestyle with added income potential.The main home spans two levels and features a warm, rustic design with vaulted wood ceilings, and rich hardwood floors. Large rake-head windows frame breathtaking mountain views and flood the open-concept living area with natural light. Centered around a striking Riverstone wood-burning fireplace, the main living space is perfect for cozy evenings or entertaining. The spacious kitchen is equipped with stainless steel appliances and classic cabinetry. With four bedrooms—two up and two down—alongside a loft, this home offers flexibility for work-from-home setups, guest space, or growing families. Two full bathrooms complete the primary residence.The walk-out lower level houses a fully self-contained, legal two-bedroom suite with in-floor heating, a gas fireplace, stackable washer/dryer, and a private porch. It's an excellent income generator or an ideal space for extended family. Beneath the garage, a heated bonus space offers endless possibilities—as a guest suite or rec space.This is more than just a home—it's an opportunity to live in the heart of the Canadian Rockies while generating revenue. Don't miss the opportunity to make this mountain home your own.
This property is off market, which means it's not currently listed for sale or rent on Zillow. This may be different from what's available on other websites or public sources.



