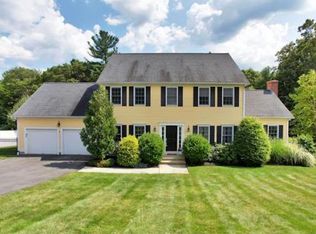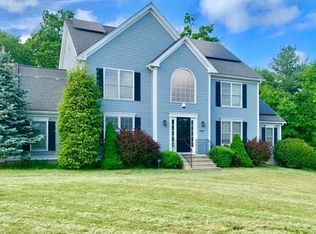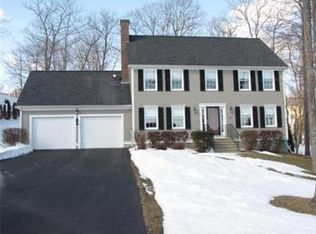Sold for $790,000 on 06/27/25
$790,000
957 Marston Rd, Northbridge, MA 01534
4beds
3,104sqft
Single Family Residence
Built in 2002
0.49 Acres Lot
$812,000 Zestimate®
$255/sqft
$3,320 Estimated rent
Home value
$812,000
$747,000 - $885,000
$3,320/mo
Zestimate® history
Loading...
Owner options
Explore your selling options
What's special
OPEN HOUSES CANCELLED - OFFER ACCEPTED! This is YOUR FOREVER HOME! So many incredible features! This 4 bedroom, 2.5 bath home has all the right bells & whistles. Enter the foyer, and turn right to your beautiful dining room w/tray ceiling, or left to your terrific office w/built ins. Down the hall is a gorgeous kitchen w/cherry cabinets, S/S appliances, island, stone countertops, expanded eating area w/bay window seat & storage, & BIG pantry w/barn door. A remodeled half bath with laundry is to one side, & the fireplaced living room w/vaulted ceiling on the other. Walk out the slider to your composite deck & enjoy the views of your professional landscaping, patio and HEATED inground SALT water pool. There's a large lawn area by the pool & pet yard by garage. Upstairs enjoy 3 guest rooms & a full guest bath. THEN, the primary with TWO walk in closets, and primary bath. A full, finished walkout basement adds great flexible living space. Convenient to highways, stores, restaurants!
Zillow last checked: 8 hours ago
Listing updated: August 09, 2025 at 05:00am
Listed by:
Carla Horn 774-573-1294,
ERA Key Realty Services 508-234-0550,
Deb Evans 508-523-7335
Bought with:
Amy Groth
Premeer Real Estate Inc.
Source: MLS PIN,MLS#: 73366651
Facts & features
Interior
Bedrooms & bathrooms
- Bedrooms: 4
- Bathrooms: 3
- Full bathrooms: 2
- 1/2 bathrooms: 1
Primary bedroom
- Features: Ceiling Fan(s), Walk-In Closet(s), Flooring - Wall to Wall Carpet, Attic Access
- Level: Second
Bedroom 2
- Features: Ceiling Fan(s), Closet, Flooring - Wall to Wall Carpet
- Level: Second
Bedroom 3
- Features: Ceiling Fan(s), Cedar Closet(s), Flooring - Wall to Wall Carpet
- Level: Second
Bedroom 4
- Features: Closet, Flooring - Wall to Wall Carpet
- Level: Second
Primary bathroom
- Features: Yes
Bathroom 1
- Features: Flooring - Stone/Ceramic Tile, Countertops - Stone/Granite/Solid, Dryer Hookup - Gas, Washer Hookup
- Level: First
Bathroom 2
- Features: Bathroom - With Tub & Shower, Flooring - Stone/Ceramic Tile, Countertops - Stone/Granite/Solid
- Level: Second
Bathroom 3
- Features: Bathroom - With Shower Stall, Flooring - Stone/Ceramic Tile
- Level: Second
Dining room
- Features: Flooring - Hardwood, Tray Ceiling(s)
- Level: First
Family room
- Features: Walk-In Closet(s), Flooring - Laminate, Exterior Access, Recessed Lighting
- Level: Basement
Kitchen
- Features: Flooring - Stone/Ceramic Tile, Window(s) - Bay/Bow/Box, Dining Area, Pantry, Countertops - Stone/Granite/Solid, Kitchen Island, Cabinets - Upgraded, Recessed Lighting, Stainless Steel Appliances, Gas Stove, Lighting - Pendant
- Level: First
Living room
- Features: Cathedral Ceiling(s), Ceiling Fan(s), Flooring - Hardwood, Slider
- Level: First
Office
- Features: Flooring - Hardwood
- Level: Main
Heating
- Forced Air, Natural Gas
Cooling
- Central Air
Appliances
- Laundry: Flooring - Stone/Ceramic Tile, First Floor, Electric Dryer Hookup, Washer Hookup
Features
- Office, Wired for Sound
- Flooring: Tile, Carpet, Hardwood, Flooring - Hardwood
- Doors: Insulated Doors
- Windows: Insulated Windows
- Basement: Full,Finished,Walk-Out Access,Interior Entry
- Number of fireplaces: 1
- Fireplace features: Living Room
Interior area
- Total structure area: 3,104
- Total interior livable area: 3,104 sqft
- Finished area above ground: 2,264
- Finished area below ground: 840
Property
Parking
- Total spaces: 8
- Parking features: Attached, Paved Drive, Off Street, Paved
- Attached garage spaces: 2
- Uncovered spaces: 6
Features
- Patio & porch: Deck - Composite, Patio
- Exterior features: Deck - Composite, Patio, Pool - Inground Heated, Rain Gutters, Storage, Professional Landscaping, Sprinkler System, Decorative Lighting, Fenced Yard, Garden, Stone Wall
- Has private pool: Yes
- Pool features: Pool - Inground Heated
- Fencing: Fenced
Lot
- Size: 0.49 Acres
- Features: Cleared, Gentle Sloping
Details
- Parcel number: M:00015 B:00135,4068960
- Zoning: Res
Construction
Type & style
- Home type: SingleFamily
- Architectural style: Colonial
- Property subtype: Single Family Residence
Materials
- Frame
- Foundation: Concrete Perimeter
- Roof: Shingle
Condition
- Year built: 2002
Utilities & green energy
- Electric: Circuit Breakers, 200+ Amp Service
- Sewer: Public Sewer
- Water: Public
- Utilities for property: for Gas Range, for Electric Dryer, Washer Hookup
Green energy
- Energy efficient items: Thermostat
- Energy generation: Solar
Community & neighborhood
Community
- Community features: Shopping, Pool, Tennis Court(s), Walk/Jog Trails, Golf, Medical Facility, Laundromat, Conservation Area, Highway Access, House of Worship, Private School, Public School
Location
- Region: Northbridge
- Subdivision: Hills of Whitinsville
Other
Other facts
- Listing terms: Contract
Price history
| Date | Event | Price |
|---|---|---|
| 6/27/2025 | Sold | $790,000+7.5%$255/sqft |
Source: MLS PIN #73366651 Report a problem | ||
| 4/30/2025 | Listed for sale | $734,900$237/sqft |
Source: MLS PIN #73366651 Report a problem | ||
Public tax history
| Year | Property taxes | Tax assessment |
|---|---|---|
| 2025 | $7,248 +6.6% | $614,800 +9.3% |
| 2024 | $6,799 +3.1% | $562,400 +10.5% |
| 2023 | $6,597 +6.9% | $509,000 +13.5% |
Find assessor info on the county website
Neighborhood: Whitinsville
Nearby schools
GreatSchools rating
- NANorthbridge Elementary SchoolGrades: PK-1Distance: 0.7 mi
- 4/10Northbridge Middle SchoolGrades: 6-8Distance: 0.8 mi
- 4/10Northbridge High SchoolGrades: 9-12Distance: 1.1 mi
Schools provided by the listing agent
- Elementary: Northbridge
- Middle: Northbridge
- High: Northbridge
Source: MLS PIN. This data may not be complete. We recommend contacting the local school district to confirm school assignments for this home.
Get a cash offer in 3 minutes
Find out how much your home could sell for in as little as 3 minutes with a no-obligation cash offer.
Estimated market value
$812,000
Get a cash offer in 3 minutes
Find out how much your home could sell for in as little as 3 minutes with a no-obligation cash offer.
Estimated market value
$812,000


