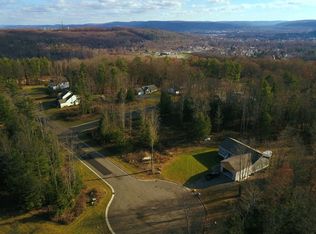Sold for $350,000 on 06/30/25
$350,000
957 Neal Rd, Endicott, NY 13760
4beds
2,617sqft
Single Family Residence
Built in 1965
9,147.6 Square Feet Lot
$359,500 Zestimate®
$134/sqft
$2,245 Estimated rent
Home value
$359,500
$306,000 - $424,000
$2,245/mo
Zestimate® history
Loading...
Owner options
Explore your selling options
What's special
Absolutely Turn Key! NEW NEW NEW from roof to basement. A Modern Two Story features all new kitchen appliances with sleek modern cabinets in a black and white color scheme that continues throughout the house for a cohesive feeling. Lots of space inside and outside for everyone to enjoy. Full Dining Room and Family Room. Spacious deck in the back to enjoy the back yard. Bonus features include 2 safes and an EV plug in the garage. Property has one full and two 1/2 baths
Zillow last checked: 8 hours ago
Listing updated: July 02, 2025 at 08:22am
Listed by:
John J. Farrell,
EXIT REALTY HOMEWARD BOUND
Bought with:
Jennifer Jones, 10401271295
eXp REALTY
Source: GBMLS,MLS#: 331014 Originating MLS: Greater Binghamton Association of REALTORS
Originating MLS: Greater Binghamton Association of REALTORS
Facts & features
Interior
Bedrooms & bathrooms
- Bedrooms: 4
- Bathrooms: 3
- Full bathrooms: 1
- 1/2 bathrooms: 2
Primary bedroom
- Level: Second
- Dimensions: 12x16
Bedroom
- Level: Second
- Dimensions: 12x9
Bedroom
- Level: Second
- Dimensions: 10.6x8
Bathroom
- Level: Second
- Dimensions: 12x10
Bonus room
- Level: Second
- Dimensions: 9x12
Bonus room
- Level: Lower
- Dimensions: 20x13
Den
- Level: First
- Dimensions: 11x11.6
Dining room
- Level: First
- Dimensions: 13x15
Family room
- Level: Lower
- Dimensions: 28x12
Foyer
- Level: First
- Dimensions: 10x13
Half bath
- Level: First
- Dimensions: 2.6x7.6
Half bath
- Level: Lower
- Dimensions: 6.6x7
Kitchen
- Level: First
- Dimensions: 18x11.6
Laundry
- Level: First
- Dimensions: 10x8
Living room
- Level: First
- Dimensions: 12x18
Heating
- Gas
Cooling
- None
Appliances
- Included: Dishwasher, Free-Standing Range, Gas Water Heater, Microwave, Refrigerator
Features
- Flooring: Carpet, Laminate
Interior area
- Total interior livable area: 2,617 sqft
- Finished area above ground: 1,976
- Finished area below ground: 1,976
Property
Parking
- Total spaces: 2
- Parking features: Attached, Garage, Two Car Garage
- Attached garage spaces: 2
Features
- Levels: Two
- Stories: 2
- Patio & porch: Covered, Deck, Open, Porch
- Exterior features: Deck, Porch
Lot
- Size: 9,147 sqft
- Dimensions: 100 x 100
- Features: Garden
Details
- Parcel number: 03468914001100040920000000
Construction
Type & style
- Home type: SingleFamily
- Architectural style: Two Story
- Property subtype: Single Family Residence
Materials
- Aluminum Siding
- Foundation: Basement, Concrete Perimeter
Condition
- Year built: 1965
Utilities & green energy
- Sewer: Public Sewer
- Water: Public
Community & neighborhood
Location
- Region: Endicott
- Subdivision: Neal Heights Sub
Other
Other facts
- Listing agreement: Exclusive Right To Sell
- Ownership: OWNER
Price history
| Date | Event | Price |
|---|---|---|
| 6/30/2025 | Sold | $350,000$134/sqft |
Source: | ||
| 5/9/2025 | Contingent | $350,000$134/sqft |
Source: | ||
| 5/7/2025 | Listed for sale | $350,000+150%$134/sqft |
Source: | ||
| 12/27/2024 | Sold | $140,000-6.7%$53/sqft |
Source: | ||
| 12/4/2024 | Pending sale | $150,000$57/sqft |
Source: | ||
Public tax history
| Year | Property taxes | Tax assessment |
|---|---|---|
| 2024 | -- | $4,700 |
| 2023 | -- | $4,700 |
| 2022 | -- | $4,700 |
Find assessor info on the county website
Neighborhood: 13760
Nearby schools
GreatSchools rating
- 5/10Ann G Mcguinness Elementar SchoolGrades: K-5Distance: 0.5 mi
- 4/10Jennie F Snapp Middle SchoolGrades: 6-8Distance: 1.8 mi
- 5/10Union Endicott High SchoolGrades: 9-12Distance: 2.2 mi
Schools provided by the listing agent
- Elementary: Ann G. McGuinness
- District: Union Endicott
Source: GBMLS. This data may not be complete. We recommend contacting the local school district to confirm school assignments for this home.
