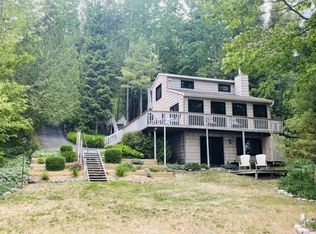This one of a kind lakefront home has a wide concrete path leading to approximately 101 ft of sandy Lake Huron shoreline. The main floor has an open living area consisting of a living room, kitchen, and dining room. There is a wood stove for those up north nights; along with patio doors opening up to a spacious lakeside deck. Also on the main floor is a three-quarter bath, an office with a lake view, and a conveniently located mud room just off the garage. On the lower level, or finished walkout basement, you will find three bedrooms, a jack-n- jill style bath, a laundry area, and a mechanical room. The second floor of this home features a two bedroom apartment with a kitchen and full bath. The home has a Generac generator, electric base board heat, and forced air AC; so the duct work is in place should you prefer a natural gas forced air heating system. The attached heated garage has plenty of storage and AC. The detached garage is heated and has a bonus room above, providing extra storage or even a future potential living space. The property is located a short drive from Springport Golf Course and downtown Harrisville. Call and schedule your showing today.
This property is off market, which means it's not currently listed for sale or rent on Zillow. This may be different from what's available on other websites or public sources.
