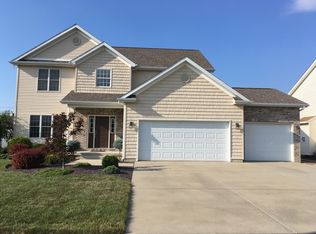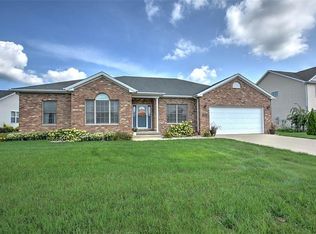Sold for $290,500
$290,500
957 W Forsyth Rd, Forsyth, IL 62535
3beds
2,073sqft
Single Family Residence
Built in 2006
0.29 Acres Lot
$307,200 Zestimate®
$140/sqft
$2,703 Estimated rent
Home value
$307,200
$258,000 - $366,000
$2,703/mo
Zestimate® history
Loading...
Owner options
Explore your selling options
What's special
Welcome to a great 3 bedroom 2 bath ranch in the Maroa Forsyth school district. Nothing to do but move in.
Enter through the front door and feel the warmth of the 29 by 18 foot great room. It has a good sized L shaped master bedroom with a walk in closet and ensuite. There is a fenced back yard, covered front porch, and covered rear porch. Full basement with an extra finished room. 2 1/2 car garage.
All appliances stay - washer dryer less than 1 year old, roof less than 4 years old, HVAC new in 2025.
A home warranty is included
Call your agent for a showing today.
Zillow last checked: 8 hours ago
Listing updated: July 18, 2025 at 12:20pm
Listed by:
Bernard Flock 217-450-8500,
Vieweg RE/Better Homes & Gardens Real Estate-Service First
Bought with:
Lori Eaton, 475208505
Glenda Williamson Realty
Source: CIBR,MLS#: 6252269 Originating MLS: Central Illinois Board Of REALTORS
Originating MLS: Central Illinois Board Of REALTORS
Facts & features
Interior
Bedrooms & bathrooms
- Bedrooms: 3
- Bathrooms: 2
- Full bathrooms: 2
Primary bedroom
- Description: Flooring: Carpet
- Level: Main
- Dimensions: 13 x 21.2
Bedroom
- Description: Flooring: Carpet
- Level: Main
- Dimensions: 12 x 13
Bedroom
- Description: Flooring: Carpet
- Level: Main
- Dimensions: 12 x 13
Primary bathroom
- Description: Flooring: Laminate
- Level: Main
- Dimensions: 10.2 x 8.2
Bonus room
- Description: Flooring: Concrete
- Level: Basement
- Dimensions: 15.3 x 14.5
Breakfast room nook
- Description: Flooring: Laminate
- Level: Main
- Dimensions: 10 x 7.1
Other
- Description: Flooring: Laminate
- Level: Main
- Dimensions: 9 x 5
Great room
- Description: Flooring: Laminate
- Level: Main
- Dimensions: 18.4 x 28.9
Kitchen
- Description: Flooring: Laminate
- Level: Main
- Dimensions: 14.3 x 14.2
Laundry
- Description: Flooring: Laminate
- Level: Main
- Dimensions: 6 x 11
Heating
- Forced Air, Gas
Cooling
- Central Air
Appliances
- Included: Dryer, Dishwasher, Gas Water Heater, Microwave, Range, Refrigerator, Washer
- Laundry: Main Level
Features
- Breakfast Area, Fireplace, Bath in Primary Bedroom, Main Level Primary, Walk-In Closet(s)
- Basement: Unfinished,Full,Sump Pump
- Number of fireplaces: 1
- Fireplace features: Gas
Interior area
- Total structure area: 2,073
- Total interior livable area: 2,073 sqft
- Finished area above ground: 1,835
- Finished area below ground: 238
Property
Parking
- Total spaces: 2
- Parking features: Attached, Garage
- Attached garage spaces: 2
Features
- Levels: One
- Stories: 1
- Patio & porch: Deck, Front Porch
- Exterior features: Fence
- Fencing: Yard Fenced
Lot
- Size: 0.29 Acres
Details
- Parcel number: 070715101039
- Zoning: R-1
- Special conditions: None
Construction
Type & style
- Home type: SingleFamily
- Architectural style: Ranch
- Property subtype: Single Family Residence
Materials
- Vinyl Siding
- Foundation: Basement
- Roof: Asphalt
Condition
- Year built: 2006
Utilities & green energy
- Sewer: Public Sewer
- Water: Public
Community & neighborhood
Location
- Region: Forsyth
- Subdivision: Beaver Crk Estates Add 05
Other
Other facts
- Road surface type: Concrete
Price history
| Date | Event | Price |
|---|---|---|
| 7/18/2025 | Sold | $290,500-2.2%$140/sqft |
Source: | ||
| 6/25/2025 | Pending sale | $297,000$143/sqft |
Source: | ||
| 6/8/2025 | Contingent | $297,000$143/sqft |
Source: | ||
| 6/3/2025 | Listed for sale | $297,000+8%$143/sqft |
Source: | ||
| 6/9/2023 | Sold | $275,000-1.8%$133/sqft |
Source: | ||
Public tax history
| Year | Property taxes | Tax assessment |
|---|---|---|
| 2024 | $6,656 +6.4% | $93,243 +8.8% |
| 2023 | $6,255 +7.5% | $85,717 +7.8% |
| 2022 | $5,817 +1.2% | $79,499 +9.6% |
Find assessor info on the county website
Neighborhood: 62535
Nearby schools
GreatSchools rating
- 7/10Maroa-Forsyth Grade SchoolGrades: PK-5Distance: 1.6 mi
- 8/10Maroa-Forsyth Middle SchoolGrades: 6-8Distance: 7.1 mi
- 7/10Maroa-Forsyth Senior High SchoolGrades: 9-12Distance: 7.2 mi
Schools provided by the listing agent
- District: Maroa Forsyth Dist 2
Source: CIBR. This data may not be complete. We recommend contacting the local school district to confirm school assignments for this home.
Get pre-qualified for a loan
At Zillow Home Loans, we can pre-qualify you in as little as 5 minutes with no impact to your credit score.An equal housing lender. NMLS #10287.

