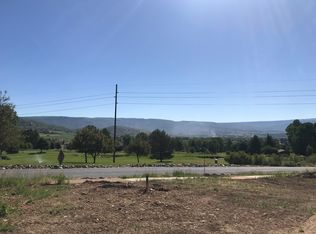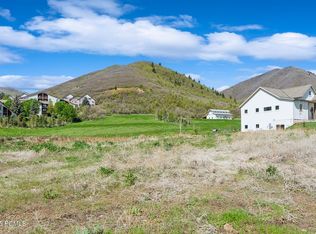Sold
Price Unknown
957 W Lime Canyon Rd, Midway, UT 84049
4beds
4,188sqft
Residential
Built in 2021
0.5 Acres Lot
$1,916,700 Zestimate®
$--/sqft
$4,673 Estimated rent
Home value
$1,916,700
$1.74M - $2.11M
$4,673/mo
Zestimate® history
Loading...
Owner options
Explore your selling options
What's special
This description can't provide a true picture of what it feels like to stand in the living area of this home! You really do need to see it for yourself to appreciate its luxury and picturesque views. This home has it all! 360 degree mountain views on a half acre lot! The Homestead Golf Course is located directly across the street. Deed restricted open space directly behind the home! No HOA! This 2021 custom built rambler features a large open space concept with vaulted ceilings on the main level. The downstairs is a walkout with gorgeous views from the family room, with 3 additional bedrooms. The 10' ceilings downstairs make the space feel bright and with no hint of being on a lower level of the home. Do not miss the private office attached at the back of the oversized 3 car garage. You can enjoy all of the amenities of downtown Midway which is exactly 2 miles from the front door. Come and see this charming home for yourself! Square footage figures are provided as a courtesy estimate only and were obtained from the building plans.
Zillow last checked: 8 hours ago
Listing updated: July 11, 2025 at 02:40pm
Listed by:
Rachel Harvey 435-671-9874,
Fathom Realty (Midway)
Bought with:
Josh Charles, 12698965-SA00
KW Park City Keller Williams Real Estate
Source: PCBR,MLS#: 12502228
Facts & features
Interior
Bedrooms & bathrooms
- Bedrooms: 4
- Bathrooms: 4
- Full bathrooms: 3
- 1/2 bathrooms: 1
Heating
- Fireplace(s), Forced Air, Natural Gas
Cooling
- Central Air
Appliances
- Included: Dishwasher, Disposal, Gas Range, Microwave, Oven, Refrigerator
- Laundry: Washer Hookup, Electric Dryer Hookup
Features
- Storage, High Ceilings, Double Vanity, Kitchen Island, Main Level Master Bedroom, Open Floorplan, Pantry, Vaulted Ceiling(s), Walk-In Closet(s)
- Flooring: Wood
- Number of fireplaces: 1
- Fireplace features: Gas
Interior area
- Total structure area: 4,188
- Total interior livable area: 4,188 sqft
Property
Parking
- Total spaces: 3
- Parking features: Garage Door Opener
- Garage spaces: 3
Features
- Exterior features: Storage, Drip Irrigation
- Has view: Yes
- View description: Golf Course, Mountain(s), Trees/Woods
Lot
- Size: 0.50 Acres
- Features: Additional Land Available, Gentle Sloping, Level
Details
- Parcel number: 0000215001
- Other equipment: Thermostat - Programmable
Construction
Type & style
- Home type: SingleFamily
- Property subtype: Residential
Materials
- Brick Veneer, HardiPlank Type
- Foundation: Concrete Perimeter
- Roof: Asphalt,Metal
Condition
- New construction: No
- Year built: 2021
Utilities & green energy
- Sewer: Public Sewer
- Water: Irrigation, Public
- Utilities for property: Electricity Connected, High Speed Internet Available, Natural Gas Connected
Community & neighborhood
Security
- Security features: Smoke Alarm
Location
- Region: Midway
- Subdivision: Other(Areas 23-41)
Other
Other facts
- Listing terms: 1031 Exchange,Cash,Conventional,Government Loan
- Road surface type: Paved
Price history
Price history is unavailable.
Public tax history
| Year | Property taxes | Tax assessment |
|---|---|---|
| 2024 | $5,144 -2.2% | $564,575 |
| 2023 | $5,261 -48.9% | $564,575 -45% |
| 2022 | $10,293 +180.8% | $1,026,500 +263.3% |
Find assessor info on the county website
Neighborhood: 84049
Nearby schools
GreatSchools rating
- 8/10Midway SchoolGrades: PK-5Distance: 1.9 mi
- 7/10Rocky Mountain Middle SchoolGrades: 6-8Distance: 4.1 mi
- 7/10Wasatch High SchoolGrades: 9-12Distance: 5 mi
Get a cash offer in 3 minutes
Find out how much your home could sell for in as little as 3 minutes with a no-obligation cash offer.
Estimated market value$1,916,700
Get a cash offer in 3 minutes
Find out how much your home could sell for in as little as 3 minutes with a no-obligation cash offer.
Estimated market value
$1,916,700

