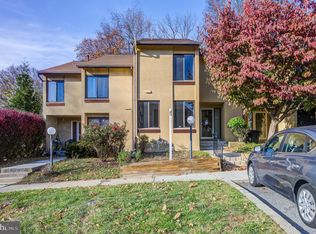Sold for $400,000
$400,000
9570 Basket Ring Rd, Columbia, MD 21045
4beds
1,725sqft
Townhouse
Built in 1972
1,918 Square Feet Lot
$392,500 Zestimate®
$232/sqft
$2,954 Estimated rent
Home value
$392,500
$365,000 - $420,000
$2,954/mo
Zestimate® history
Loading...
Owner options
Explore your selling options
What's special
Beautifully renovated townhouse offering 2,176 square feet of living space, featuring 4 bedrooms, 2 full baths, and 2 half baths, all tucked away on a charming cul-de-sac in Oakland Mills. Step into the welcoming foyer and head down the hallway past a stylish powder room to the inviting family room, where a wood-burning fireplace, built-in shelving, and access to the back patio create a cozy atmosphere. The sunlit dining room, highlighted by a whitewashed brick accent wall, storage space, and an eclectic chandelier, adds character and charm. The eat-in modern kitchen features stainless steel appliances, sleek quartz countertops, and ample white cabinetry. A breakfast bar overlooking the dining room adds both functionality and style to the space. Hardwood floors extend throughout the 4 upper-level bedrooms, including the primary suite, which boasts nearly an entire wall of windows offering serene wooded views, dual closets, and an updated ensuite bathroom with a stunning glass-enclosed shower, complete with a built-in bench. A second full bathroom completes this level. The expansive lower-level recreation room offers the perfect setting for an additional lounge or entertainment space, a bonus room with laundry facilities, and a convenient half bathroom. The backyard is a serene retreat, featuring a covered patio that overlooks a beautifully landscaped, fully fenced yard. A charming brick-lined pebble pathway and a bird bath water feature add to the tranquil atmosphere. An added bonus of this property is the assigned parking space reserved for residents, enhancing ease of living. Oakland Mills features its own village center with shops, restaurants, and services, as well as community amenities like outdoor pools, sports fields, and a network of trails. The community is conveniently located near major routes like Route 29 and Route 32, providing easy access for Baltimore and Washington, D.C. commuters.
Zillow last checked: 8 hours ago
Listing updated: October 28, 2024 at 09:15am
Listed by:
Bob Lucido 410-465-6900,
Keller Williams Lucido Agency,
Listing Team: Keller Williams Lucido Agency, Co-Listing Agent: Tracy J. Lucido 410-802-2567,
Keller Williams Lucido Agency
Bought with:
Roddy V Jean, 643144
Coldwell Banker Realty
Source: Bright MLS,MLS#: MDHW2043994
Facts & features
Interior
Bedrooms & bathrooms
- Bedrooms: 4
- Bathrooms: 4
- Full bathrooms: 2
- 1/2 bathrooms: 2
- Main level bathrooms: 1
Basement
- Area: 616
Heating
- Heat Pump, Electric
Cooling
- Central Air, Electric
Appliances
- Included: Dishwasher, Dryer, Exhaust Fan, Ice Maker, Self Cleaning Oven, Oven/Range - Electric, Refrigerator, Stainless Steel Appliance(s), Cooktop, Washer, Water Heater, Electric Water Heater
- Laundry: In Basement, Laundry Room
Features
- Attic, Ceiling Fan(s), Eat-in Kitchen, Recessed Lighting, Bathroom - Stall Shower, Dry Wall
- Flooring: Hardwood, Wood
- Windows: Double Pane Windows, Energy Efficient, Insulated Windows, Screens
- Basement: Partial,Full,Heated,Improved,Partially Finished,Sump Pump,Windows
- Number of fireplaces: 1
- Fireplace features: Wood Burning
Interior area
- Total structure area: 2,176
- Total interior livable area: 1,725 sqft
- Finished area above ground: 1,560
- Finished area below ground: 165
Property
Parking
- Parking features: Assigned, On Street
- Has uncovered spaces: Yes
- Details: Assigned Parking, Assigned Space #: 34
Accessibility
- Accessibility features: None
Features
- Levels: Three
- Stories: 3
- Patio & porch: Patio
- Pool features: None
- Fencing: Back Yard
Lot
- Size: 1,918 sqft
- Features: Cul-De-Sac, Landscaped
Details
- Additional structures: Above Grade, Below Grade
- Parcel number: 1416124818
- Zoning: NT
- Special conditions: Standard
Construction
Type & style
- Home type: Townhouse
- Architectural style: Colonial
- Property subtype: Townhouse
Materials
- Stucco
- Foundation: Permanent
- Roof: Asphalt
Condition
- New construction: No
- Year built: 1972
Utilities & green energy
- Sewer: Public Sewer
- Water: Public
- Utilities for property: Electricity Available
Community & neighborhood
Location
- Region: Columbia
- Subdivision: Oakland Mills
HOA & financial
HOA
- Has HOA: Yes
- HOA fee: $134 quarterly
Other
Other facts
- Listing agreement: Exclusive Right To Sell
- Ownership: Fee Simple
Price history
| Date | Event | Price |
|---|---|---|
| 10/28/2024 | Sold | $400,000+6.7%$232/sqft |
Source: | ||
| 10/8/2024 | Pending sale | $375,000$217/sqft |
Source: | ||
| 10/3/2024 | Listed for sale | $375,000$217/sqft |
Source: | ||
| 9/10/2024 | Pending sale | $375,000$217/sqft |
Source: | ||
| 9/5/2024 | Listed for sale | $375,000$217/sqft |
Source: | ||
Public tax history
| Year | Property taxes | Tax assessment |
|---|---|---|
| 2025 | -- | $287,533 +6.4% |
| 2024 | $3,042 +6.9% | $270,167 +6.9% |
| 2023 | $2,847 +2.7% | $252,800 |
Find assessor info on the county website
Neighborhood: 21045
Nearby schools
GreatSchools rating
- 5/10Talbott Springs Elementary SchoolGrades: PK-5Distance: 0.1 mi
- 5/10Oakland Mills Middle SchoolGrades: 6-8Distance: 0.5 mi
- 5/10Oakland Mills High SchoolGrades: 9-12Distance: 0.5 mi
Schools provided by the listing agent
- Elementary: Talbott Springs
- Middle: Oakland Mills
- High: Oakland Mills
- District: Howard County Public School System
Source: Bright MLS. This data may not be complete. We recommend contacting the local school district to confirm school assignments for this home.
Get a cash offer in 3 minutes
Find out how much your home could sell for in as little as 3 minutes with a no-obligation cash offer.
Estimated market value$392,500
Get a cash offer in 3 minutes
Find out how much your home could sell for in as little as 3 minutes with a no-obligation cash offer.
Estimated market value
$392,500
