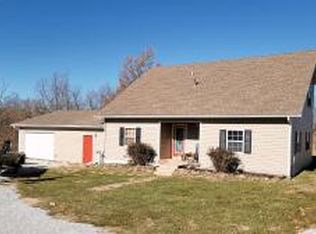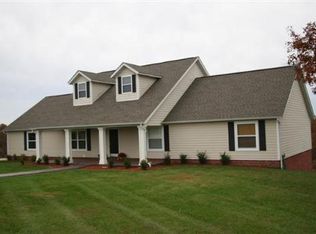Nice home in the country on 3 acres m/l. Home features some hardwood flooring, vaulted ceilings, fresh paint. Located at the end of the lane only 15 minutes out of Harrison and 15 minutes to Buffalo National River. Workshop area and storage located in garage. Kitchen has a pantry. 2 acre m/l field that would be great for a few animals. Chicken coop on site.
This property is off market, which means it's not currently listed for sale or rent on Zillow. This may be different from what's available on other websites or public sources.

