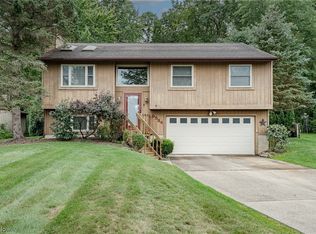Sold for $274,000
$274,000
9572 Hoose Rd, Mentor, OH 44060
3beds
1,552sqft
Single Family Residence
Built in 1981
0.4 Acres Lot
$301,300 Zestimate®
$177/sqft
$2,116 Estimated rent
Home value
$301,300
$286,000 - $316,000
$2,116/mo
Zestimate® history
Loading...
Owner options
Explore your selling options
What's special
If you have been looking for a colonial in South Mentor? Look no further as this home is waiting and ready for you to move in. This three bedroom home is situated on a beautiful lot surrounded by trees in the shady backyard. When arriving, you will be greeted with a spacious front porch, perfect for the morning coffee or relaxing after a long day. Upon entry, the living room flows into the dining space, perfect for a gathering of guests. The kitchen boasts oak cabinets, black granite countertops, a white subway backsplash and a perfect spot to enjoy your meals as a family. The kitchen window also overlooks the deck, which is covered by sailcloth, and has a beautiful backyard with much privacy. Don’t miss the family room complete with a wood burning fireplace and sliding glass door to the spacious backyard deck. Upstairs are three nicely sized bedrooms and the full fresh bathroom. All bedrooms boast overhead lighting and the primary bedroom features a large walk-in closet. One side of the basement has the perfect room ready to be finished for a recreation room, just add your choice of flooring. The other side of the basement has the perfect amount of storage and the laundry area. This home is offered with a one year home warranty. It’s ready for you to make it your own!
Zillow last checked: 8 hours ago
Listing updated: December 05, 2023 at 11:45am
Listing Provided by:
Steve K Forsythe steve.forsythegroup@gmail.com(440)341-1830,
Platinum Real Estate,
Michelle A Underwood 440-413-1818,
Platinum Real Estate
Bought with:
Angie Grajzl, 386648
RE/MAX Results
Jessica LaRosa, 2020000791
RE/MAX Results
Source: MLS Now,MLS#: 4491438 Originating MLS: Lake Geauga Area Association of REALTORS
Originating MLS: Lake Geauga Area Association of REALTORS
Facts & features
Interior
Bedrooms & bathrooms
- Bedrooms: 3
- Bathrooms: 2
- Full bathrooms: 1
- 1/2 bathrooms: 1
- Main level bathrooms: 1
Primary bedroom
- Description: Flooring: Carpet
- Features: Window Treatments
- Level: Second
- Dimensions: 14.00 x 12.00
Bedroom
- Description: Flooring: Carpet
- Level: Second
- Dimensions: 13.00 x 10.00
Bedroom
- Description: Flooring: Carpet
- Level: Second
- Dimensions: 12.00 x 7.00
Dining room
- Description: Flooring: Carpet
- Level: First
- Dimensions: 11.00 x 9.00
Eat in kitchen
- Description: Flooring: Laminate
- Level: First
- Dimensions: 14.00 x 10.00
Family room
- Description: Flooring: Carpet
- Features: Fireplace
- Level: First
- Dimensions: 19.00 x 11.00
Living room
- Description: Flooring: Carpet
- Level: First
- Dimensions: 14.00 x 11.00
Recreation
- Level: Lower
- Dimensions: 21.00 x 13.00
Heating
- Forced Air, Fireplace(s), Gas
Cooling
- Central Air
Appliances
- Included: Dryer, Dishwasher, Microwave, Range, Refrigerator, Washer
Features
- Basement: Full,Partially Finished,Sump Pump
- Number of fireplaces: 1
- Fireplace features: Wood Burning
Interior area
- Total structure area: 1,552
- Total interior livable area: 1,552 sqft
- Finished area above ground: 1,552
Property
Parking
- Total spaces: 2
- Parking features: Attached, Garage, Garage Door Opener, Paved
- Attached garage spaces: 2
Accessibility
- Accessibility features: None
Features
- Levels: Two
- Stories: 2
- Patio & porch: Deck, Porch
Lot
- Size: 0.40 Acres
- Features: Irregular Lot
Details
- Parcel number: 16A0230000240
Construction
Type & style
- Home type: SingleFamily
- Architectural style: Colonial
- Property subtype: Single Family Residence
Materials
- Vinyl Siding
- Roof: Asphalt,Fiberglass
Condition
- Year built: 1981
Details
- Warranty included: Yes
Utilities & green energy
- Sewer: Public Sewer
- Water: Public
Community & neighborhood
Location
- Region: Mentor
- Subdivision: Original Mentor Township Shehi
Other
Other facts
- Listing terms: Cash,Conventional,FHA,VA Loan
Price history
| Date | Event | Price |
|---|---|---|
| 12/4/2023 | Sold | $274,000+1.9%$177/sqft |
Source: | ||
| 11/13/2023 | Pending sale | $268,900$173/sqft |
Source: | ||
| 10/20/2023 | Contingent | $268,900$173/sqft |
Source: | ||
| 10/16/2023 | Listed for sale | $268,900+57.3%$173/sqft |
Source: | ||
| 1/7/2015 | Sold | $171,000-2.2%$110/sqft |
Source: | ||
Public tax history
| Year | Property taxes | Tax assessment |
|---|---|---|
| 2024 | $4,052 +18.6% | $104,110 +43% |
| 2023 | $3,418 -0.6% | $72,780 |
| 2022 | $3,439 +0.1% | $72,780 |
Find assessor info on the county website
Neighborhood: 44060
Nearby schools
GreatSchools rating
- 7/10Ridge Elementary SchoolGrades: PK-5Distance: 3.2 mi
- 7/10Memorial Middle SchoolGrades: 6-8Distance: 1.8 mi
- 8/10Mentor High SchoolGrades: 9-12Distance: 3.4 mi
Schools provided by the listing agent
- District: Mentor EVSD - 4304
Source: MLS Now. This data may not be complete. We recommend contacting the local school district to confirm school assignments for this home.
Get pre-qualified for a loan
At Zillow Home Loans, we can pre-qualify you in as little as 5 minutes with no impact to your credit score.An equal housing lender. NMLS #10287.
Sell for more on Zillow
Get a Zillow Showcase℠ listing at no additional cost and you could sell for .
$301,300
2% more+$6,026
With Zillow Showcase(estimated)$307,326
