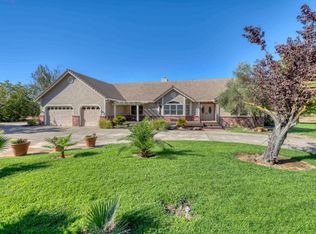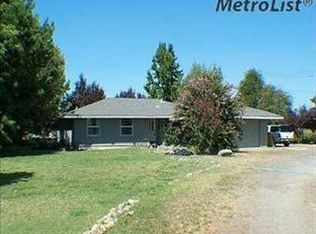Closed
$1,295,000
9573 Alta Mesa Rd, Wilton, CA 95693
3beds
2,244sqft
Single Family Residence
Built in 2014
4.77 Acres Lot
$1,274,900 Zestimate®
$577/sqft
$3,666 Estimated rent
Home value
$1,274,900
$1.15M - $1.42M
$3,666/mo
Zestimate® history
Loading...
Owner options
Explore your selling options
What's special
Embrace the lifestyle of living in this Fantastic Multifaceted property. A place where more than just your dreams can soar! An insanely unique property for any Aviation enthusiasts or equine enthusiasts! Imagine walking just a short distance out of your house into your 42ft D x 45ft Wide hangar with Bi-fold door, jumping into the cockpit of your private plane and taxing down your semi private 20ft x 1950ft asphalt runway to flight! Or imagine walking just a short distance from your house into your fabulous barn with large stalls, wash rack, hay storage, tack room. Upstairs living quarters with full bath. Saddle up and get ready to ride in your private 180ft x 80ft covered arena with mirrored wall. This property is a true horse persons delight. In addition to all of these fantastic amenities there is a beautiful over 2200 square foot 3 bedroom 2 bath home. This home boast a true feeling of openness and light. A spacious Great room living room concept with vaulted ceilings lends way to a generous kitchen with quartz counter tops. The huge primary suite features an en-suite bath and custom closet complete with organizer. Laundry room with sink. Separate from the primary there are 2 other large bedrooms allowing a comfortable living space for all family members.
Zillow last checked: 8 hours ago
Listing updated: October 31, 2024 at 04:38pm
Listed by:
Cindy Chafin DRE #01020605 916-704-3328,
VGC Real Estate Group
Bought with:
Anil Shah, DRE #01325537
Excel Realty Inc.
Source: MetroList Services of CA,MLS#: 224057476Originating MLS: MetroList Services, Inc.
Facts & features
Interior
Bedrooms & bathrooms
- Bedrooms: 3
- Bathrooms: 2
- Full bathrooms: 2
Primary bedroom
- Features: Ground Floor, Walk-In Closet, Outside Access
Primary bathroom
- Features: Closet, Shower Stall(s), Double Vanity, Skylight/Solar Tube, Tile, Walk-In Closet(s), Window
Dining room
- Features: Dining/Living Combo
Kitchen
- Features: Quartz Counter
Heating
- Pellet Stove, Propane, Central, Smart Vent
Cooling
- Ceiling Fan(s), Smart Vent, Central Air
Appliances
- Included: Built-In Electric Oven, Free-Standing Refrigerator, Gas Cooktop, Gas Water Heater, Range Hood, Dishwasher, Disposal, Microwave, Plumbed For Ice Maker, Self Cleaning Oven, Tankless Water Heater, ENERGY STAR Qualified Appliances, Dryer, Washer
- Laundry: Laundry Room, Cabinets, Sink, Inside Room
Features
- Flooring: Carpet, Laminate, Linoleum
- Has fireplace: No
Interior area
- Total interior livable area: 2,244 sqft
Property
Parking
- Total spaces: 2
- Parking features: Attached, Garage Door Opener, Garage Faces Rear, Interior Access, Shared Driveway, Driveway
- Attached garage spaces: 2
- Has uncovered spaces: Yes
Features
- Stories: 1
- Fencing: Back Yard,Partial,Cross Fenced,Wood,Front Yard
Lot
- Size: 4.77 Acres
- Features: Shape Regular
Details
- Additional structures: Barn(s), Greenhouse, Storage, Outbuilding
- Parcel number: 13600800780000
- Zoning description: A-5
- Special conditions: Standard
- Other equipment: Satellite Dish
Construction
Type & style
- Home type: SingleFamily
- Architectural style: Ranch
- Property subtype: Single Family Residence
Materials
- Prefabricated
- Foundation: Slab
- Roof: Shingle,Composition
Condition
- Year built: 2014
Utilities & green energy
- Sewer: None
- Water: Well
- Utilities for property: Cable Available, Propane Tank Leased, Internet Available
Community & neighborhood
Location
- Region: Wilton
Other
Other facts
- Price range: $1.3M - $1.3M
- Road surface type: Asphalt, Paved, Gravel
Price history
| Date | Event | Price |
|---|---|---|
| 10/31/2024 | Sold | $1,295,000-5.8%$577/sqft |
Source: MetroList Services of CA #224057476 Report a problem | ||
| 9/10/2024 | Pending sale | $1,375,000$613/sqft |
Source: MetroList Services of CA #224057476 Report a problem | ||
| 9/1/2024 | Listed for sale | $1,375,000$613/sqft |
Source: MetroList Services of CA #224057476 Report a problem | ||
| 8/13/2024 | Pending sale | $1,375,000$613/sqft |
Source: MetroList Services of CA #224057476 Report a problem | ||
| 5/30/2024 | Listed for sale | $1,375,000+358.3%$613/sqft |
Source: MetroList Services of CA #224057476 Report a problem | ||
Public tax history
| Year | Property taxes | Tax assessment |
|---|---|---|
| 2025 | $13,705 +61.4% | $1,295,000 +61.5% |
| 2024 | $8,493 +3.2% | $802,076 +2% |
| 2023 | $8,229 +1.8% | $786,350 +2% |
Find assessor info on the county website
Neighborhood: 95693
Nearby schools
GreatSchools rating
- 6/10C. W. Dillard Elementary SchoolGrades: K-6Distance: 1.1 mi
- 8/10Katherine L. Albiani Middle SchoolGrades: 7-8Distance: 5.8 mi
- 9/10Pleasant Grove High SchoolGrades: 9-12Distance: 6 mi
Get a cash offer in 3 minutes
Find out how much your home could sell for in as little as 3 minutes with a no-obligation cash offer.
Estimated market value$1,274,900
Get a cash offer in 3 minutes
Find out how much your home could sell for in as little as 3 minutes with a no-obligation cash offer.
Estimated market value
$1,274,900

