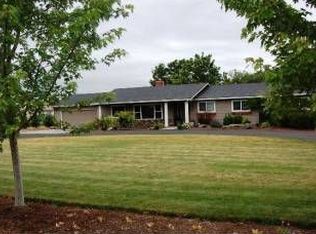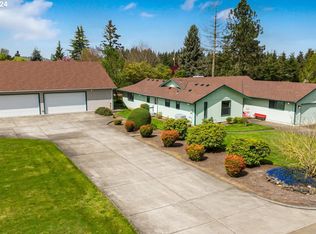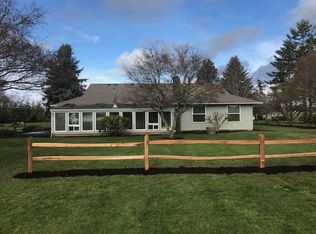Sold
$1,300,000
9573 S Gribble Rd, Canby, OR 97013
3beds
3,780sqft
Residential, Single Family Residence
Built in 2003
5.26 Acres Lot
$1,300,800 Zestimate®
$344/sqft
$4,294 Estimated rent
Home value
$1,300,800
$1.24M - $1.38M
$4,294/mo
Zestimate® history
Loading...
Owner options
Explore your selling options
What's special
Offer Deadline Tuesday the 30th at 5pm. Welcome to Gribble Road! Nestled on 5.26 peaceful acres across from Workman Airpark, this beautifully crafted custom home offers an ideal blend of space, natural light, comfort, and functionality. With 3,780 square feet of thoughtfully designed living space, the home features 3 bedrooms, 3 full bathrooms, and a generous bonus room—perfect for both everyday living and entertaining. The luxurious main-level primary suite provides privacy and convenience, while the open-concept floor plan highlights soaring 19-foot ceilings in the living and dining areas, creating a bright and airy atmosphere. High-end finishes include refinished hickory floors, two cozy gas fireplaces, a central vacuum system, authentic hemlock molding, custom blinds, and a beautifully appointed kitchen with quartz countertops and hickory cabinetry. An additional 420 square feet of finished space offers flexible options for a fourth bedroom, home office, or creative studio. A portion of the original four-car garage has been thoughtfully converted into a comfortable living area, while still providing ample room for vehicles and hobbies in the impressive 48' x 51' x 16' shop—complete with three oversized doors with mobile door openers. Outdoor enthusiasts will appreciate the professionally built dirt bike track located just behind the shop—perfect for recreation and adventure. Dove Creek meanders through the northeast corner of the property, adding to its natural charm. This home has been meticulously maintained, with numerous upgrades for your peace of mind, including a brand-new roof, newer water heaters, furnace, A/C unit, Generac generator, and a newly installed foundation vapor barrier. The fully fenced yard adds privacy and security for outdoor enjoyment. Located in the highly sought-after District 91 school district, this one-of-a-kind property offers exceptional craftsmanship, modern comforts, and plenty of space to live, work, and play.
Zillow last checked: 8 hours ago
Listing updated: October 31, 2025 at 04:41am
Listed by:
Lillian Foster 503-756-8713,
Move Real Estate Inc,
Brittany Gibbs 503-836-2010,
Move Real Estate Inc
Bought with:
Jennifer Lillie, 201207160
Premiere Property Group, LLC
Source: RMLS (OR),MLS#: 206181554
Facts & features
Interior
Bedrooms & bathrooms
- Bedrooms: 3
- Bathrooms: 3
- Full bathrooms: 3
- Main level bathrooms: 2
Primary bedroom
- Features: Bathroom, Fireplace
- Level: Main
- Area: 336
- Dimensions: 21 x 16
Bedroom 2
- Features: Bathroom, Walkin Closet
- Level: Upper
- Area: 280
- Dimensions: 14 x 20
Bedroom 3
- Level: Upper
- Area: 156
- Dimensions: 12 x 13
Bedroom 4
- Features: Patio
- Level: Main
- Area: 400
- Dimensions: 20 x 20
Dining room
- Features: Hardwood Floors, Pantry
- Level: Main
- Area: 143
- Dimensions: 11 x 13
Family room
- Features: Fireplace, High Ceilings
- Level: Main
- Area: 520
- Dimensions: 20 x 26
Kitchen
- Features: Dishwasher, Disposal, Down Draft, Eat Bar, Gas Appliances, Gourmet Kitchen, Pantry, Builtin Oven, Free Standing Refrigerator, Plumbed For Ice Maker, Water Purifier
- Level: Main
- Area: 312
- Width: 24
Living room
- Features: Hardwood Floors, Sliding Doors
- Level: Main
- Area: 195
- Dimensions: 13 x 15
Heating
- Forced Air, Heat Pump, Fireplace(s)
Cooling
- Heat Pump
Appliances
- Included: Built In Oven, Dishwasher, Disposal, Free-Standing Refrigerator, Gas Appliances, Plumbed For Ice Maker, Water Purifier, Washer/Dryer, Water Softener, Down Draft, ENERGY STAR Qualified Water Heater, Gas Water Heater
Features
- Ceiling Fan(s), Central Vacuum, High Ceilings, Soaking Tub, Vaulted Ceiling(s), Bathroom, Walk-In Closet(s), Pantry, Eat Bar, Gourmet Kitchen, Built-in Features, Cook Island, Quartz
- Flooring: Hardwood, Wall to Wall Carpet, Wood, Concrete
- Doors: Sliding Doors
- Windows: Double Pane Windows
- Basement: Crawl Space
- Number of fireplaces: 2
- Fireplace features: Gas
Interior area
- Total structure area: 3,780
- Total interior livable area: 3,780 sqft
Property
Parking
- Total spaces: 4
- Parking features: Driveway, RV Access/Parking, RV Boat Storage, Attached, Detached, Oversized
- Attached garage spaces: 4
- Has uncovered spaces: Yes
Accessibility
- Accessibility features: Garage On Main, Main Floor Bedroom Bath, Minimal Steps, Accessibility
Features
- Stories: 2
- Patio & porch: Patio
- Exterior features: Dog Run, Garden, Yard
- Has spa: Yes
- Spa features: Bath
- Fencing: Fenced
- Has view: Yes
- View description: Creek/Stream, Trees/Woods
- Has water view: Yes
- Water view: Creek/Stream
- Waterfront features: Creek
Lot
- Size: 5.26 Acres
- Features: Level, Private, Trees, Wooded, Sprinkler, Acres 5 to 7
Details
- Additional structures: Barn, RVParking, RVBoatStorage, Workshop, Garagenull
- Parcel number: 01013575
- Zoning: EFU
Construction
Type & style
- Home type: SingleFamily
- Architectural style: Craftsman,Custom Style
- Property subtype: Residential, Single Family Residence
Materials
- Aluminum, Metal Siding, Cement Siding, Lap Siding, Stone
- Foundation: Concrete Perimeter
- Roof: Composition,Shingle
Condition
- Updated/Remodeled
- New construction: No
- Year built: 2003
Utilities & green energy
- Electric: 220 Volts, 440 Volts
- Gas: Gas
- Sewer: Septic Tank
- Water: Private, Well
- Utilities for property: DSL
Community & neighborhood
Security
- Security features: Security System Owned
Location
- Region: Canby
Other
Other facts
- Listing terms: Cash,Conventional,VA Loan
- Road surface type: Paved
Price history
| Date | Event | Price |
|---|---|---|
| 10/31/2025 | Sold | $1,300,000-5.5%$344/sqft |
Source: | ||
| 10/1/2025 | Pending sale | $1,375,000$364/sqft |
Source: | ||
| 9/25/2025 | Listed for sale | $1,375,000+83.3%$364/sqft |
Source: | ||
| 4/10/2006 | Sold | $750,000$198/sqft |
Source: Public Record Report a problem | ||
Public tax history
| Year | Property taxes | Tax assessment |
|---|---|---|
| 2024 | $11,861 +2.3% | $823,057 +3% |
| 2023 | $11,599 +6.9% | $799,085 +3% |
| 2022 | $10,851 +4% | $775,811 +3% |
Find assessor info on the county website
Neighborhood: 97013
Nearby schools
GreatSchools rating
- 5/10Ninety-One SchoolGrades: K-8Distance: 4.3 mi
- 7/10Canby High SchoolGrades: 9-12Distance: 3.5 mi
Schools provided by the listing agent
- Elementary: Ninety-One
- Middle: Ninety-One
- High: Canby
Source: RMLS (OR). This data may not be complete. We recommend contacting the local school district to confirm school assignments for this home.
Get a cash offer in 3 minutes
Find out how much your home could sell for in as little as 3 minutes with a no-obligation cash offer.
Estimated market value
$1,300,800
Get a cash offer in 3 minutes
Find out how much your home could sell for in as little as 3 minutes with a no-obligation cash offer.
Estimated market value
$1,300,800


