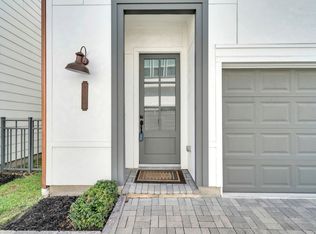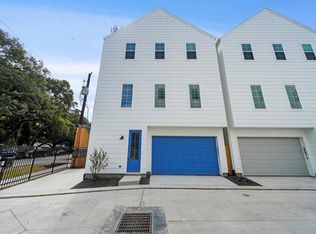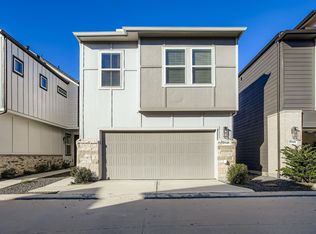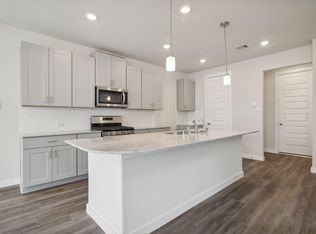Welcome to this stunning corner-unit home nestled in the sought-after Spring Branch community. The open-concept first floor features sleek porcelain tile flooring and a beautifully updated kitchen with crisp quartz countertops, stainless steel appliances, and ample cabinetry. Entertain with ease at the custom beverage bar, complete with a wine refrigerator, or step through sliding glass doors onto the private patio and enjoy the larger side yard exclusive to this corner lot. Upstairs, a versatile loft area accompanies three generously sized bedrooms—all with walk-in closets. The luxurious primary suite offers dual walk-in closets, double vanities, and an oversized spa-style shower. Enjoy the convenience of a gated community, full appliance package (refrigerator, washer, and dryer included), and an attached two-car garage. This turnkey home is a perfect blend of comfort and style in one of Houston’s most vibrant neighborhoods.
For sale
Price cut: $5K (11/19)
$359,000
9577 Neuens Rd #F, Houston, TX 77080
3beds
1,814sqft
Est.:
Single Family Residence
Built in 2021
2,339.17 Square Feet Lot
$355,500 Zestimate®
$198/sqft
$195/mo HOA
What's special
- 211 days |
- 221 |
- 18 |
Zillow last checked: 8 hours ago
Listing updated: December 18, 2025 at 12:17pm
Listed by:
Donna Hovis TREC #0483222 281-667-5232,
Energy Realty
Source: HAR,MLS#: 59691864
Tour with a local agent
Facts & features
Interior
Bedrooms & bathrooms
- Bedrooms: 3
- Bathrooms: 3
- Full bathrooms: 2
- 1/2 bathrooms: 1
Rooms
- Room types: Family Room, Utility Room
Primary bathroom
- Features: Half Bath, Primary Bath: Shower Only, Secondary Bath(s): Tub/Shower Combo
Kitchen
- Features: Breakfast Bar, Kitchen Island, Kitchen open to Family Room
Heating
- Natural Gas
Cooling
- Ceiling Fan(s), Electric
Appliances
- Included: ENERGY STAR Qualified Appliances, Water Heater, Disposal, Refrigerator, Washer, Wine Refrigerator, Gas Oven, Microwave, Gas Range, Dishwasher
- Laundry: Electric Dryer Hookup, Washer Hookup
Features
- Formal Entry/Foyer, High Ceilings, Prewired for Alarm System, All Bedrooms Up, Sitting Area, Walk-In Closet(s)
- Flooring: Carpet, Tile, Wood
- Windows: Insulated/Low-E windows
Interior area
- Total structure area: 1,814
- Total interior livable area: 1,814 sqft
Property
Parking
- Total spaces: 2
- Parking features: Attached
- Attached garage spaces: 2
Features
- Stories: 2
- Exterior features: Back Green Space, Sprinkler System
- Fencing: Back Yard
Lot
- Size: 2,339.17 Square Feet
- Features: Other, 0 Up To 1/4 Acre
Details
- Parcel number: 0670450150001
Construction
Type & style
- Home type: SingleFamily
- Architectural style: Traditional
- Property subtype: Single Family Residence
Materials
- Cement Siding
- Foundation: Slab
- Roof: Composition
Condition
- New construction: No
- Year built: 2021
Utilities & green energy
- Sewer: Public Sewer
- Water: Public
Green energy
- Energy efficient items: Thermostat
Community & HOA
Community
- Security: Prewired for Alarm System
- Subdivision: Hardy Point
HOA
- Has HOA: Yes
- Amenities included: Controlled Access, Dog Park
- HOA fee: $195 monthly
Location
- Region: Houston
Financial & listing details
- Price per square foot: $198/sqft
- Tax assessed value: $359,728
- Annual tax amount: $8,257
- Date on market: 6/26/2025
- Listing terms: Cash,Conventional,FHA,VA Loan
- Road surface type: Concrete
Estimated market value
$355,500
$338,000 - $373,000
$2,460/mo
Price history
Price history
| Date | Event | Price |
|---|---|---|
| 12/10/2025 | Listed for rent | $2,800-6.7%$2/sqft |
Source: | ||
| 11/19/2025 | Price change | $359,000-1.4%$198/sqft |
Source: | ||
| 10/17/2025 | Price change | $364,000-1.4%$201/sqft |
Source: | ||
| 7/25/2025 | Price change | $369,000-1.6%$203/sqft |
Source: | ||
| 6/26/2025 | Price change | $375,000-1.1%$207/sqft |
Source: | ||
Public tax history
Public tax history
| Year | Property taxes | Tax assessment |
|---|---|---|
| 2025 | -- | $359,728 |
| 2024 | $3,246 +4.1% | $359,728 -2.7% |
| 2023 | $3,118 +58.9% | $369,723 +101.5% |
Find assessor info on the county website
BuyAbility℠ payment
Est. payment
$2,551/mo
Principal & interest
$1706
Property taxes
$524
Other costs
$321
Climate risks
Neighborhood: Spring Branch West
Nearby schools
GreatSchools rating
- 6/10Pine Shadows Elementary SchoolGrades: PK-5Distance: 0.6 mi
- 3/10Spring Woods Middle SchoolGrades: 6-8Distance: 0.2 mi
- 4/10Spring Woods High SchoolGrades: 8-12Distance: 1.2 mi
Schools provided by the listing agent
- Elementary: Pine Shadows Elementary School
- Middle: Spring Woods Middle School
- High: Spring Woods High School
Source: HAR. This data may not be complete. We recommend contacting the local school district to confirm school assignments for this home.



