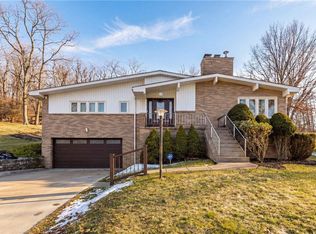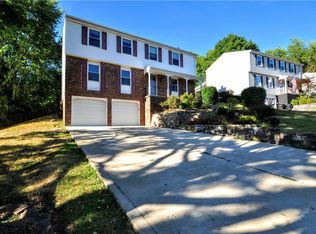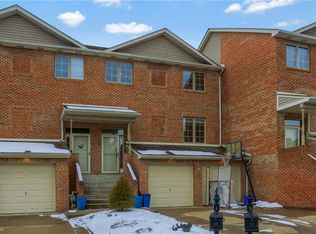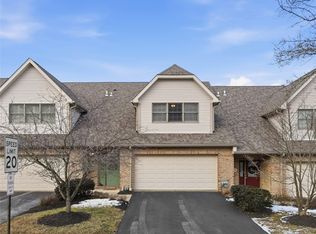Welcome! This beautifull 3-bedroom, 3-bath brick home that blends classic charm with modern comfort. Set on a lot, this fully custom built property offers spacious living, stylish finishes, and effortless functionality throughout.
Step inside to a bright, open-concept living and dining area with fresh neutral paint, updated lighting, and sleek flooring. The newly updated kitchen features granite countertops, and a breakfast area perfect for morning coffee. Each of the three bedrooms are generously sized with plenty of space, while the master bedroom includes a private en-suite bath and walk-in closet. The bathrooms have been tastefully updated with contemporary fixtures and finishes. Outside, the backyard provides the ideal space for entertaining with a patio area and low-maintenance landscaping. A spacious driveway and attached garage offer convenience and storage.Whether you’re a growing family or looking to downsize without sacrificing quality, this home is ready to enjoy.
For sale
Price cut: $25K (1/25)
$435,000
958 Cliff Mine Rd, Coraopolis, PA 15108
3beds
1,600sqft
Est.:
Single Family Residence
Built in 1961
0.88 Acres Lot
$-- Zestimate®
$272/sqft
$-- HOA
What's special
Attached garagePrivate en-suite bathBrick homePatio areaSpacious drivewayLow-maintenance landscapingBreakfast area
- 293 days |
- 849 |
- 29 |
Zillow last checked: 8 hours ago
Listing updated: January 25, 2026 at 10:52am
Listed by:
Marian Miller 724-856-3899,
VALOR REAL ESTATE SERVICES, LLC 724-856-3899
Source: WPMLS,MLS#: 1698530 Originating MLS: West Penn Multi-List
Originating MLS: West Penn Multi-List
Tour with a local agent
Facts & features
Interior
Bedrooms & bathrooms
- Bedrooms: 3
- Bathrooms: 3
- Full bathrooms: 2
- 1/2 bathrooms: 1
Primary bedroom
- Level: Main
- Dimensions: 12X10
Bedroom 2
- Level: Main
- Dimensions: 11X10
Bedroom 3
- Level: Main
- Dimensions: 10X10
Dining room
- Level: Main
- Dimensions: 11X10
Family room
- Level: Lower
- Dimensions: 22X20
Kitchen
- Level: Main
- Dimensions: 24X6
Laundry
- Level: Basement
- Dimensions: 16X6
Living room
- Level: Main
- Dimensions: 15x12
Heating
- Forced Air
Cooling
- Central Air
Features
- Flooring: Carpet, Ceramic Tile
- Basement: Finished,Walk-Out Access
Interior area
- Total structure area: 1,600
- Total interior livable area: 1,600 sqft
Video & virtual tour
Property
Parking
- Parking features: Attached, Garage, Garage Door Opener
- Has attached garage: Yes
Features
- Levels: One
- Stories: 1
- Pool features: None
Lot
- Size: 0.88 Acres
- Dimensions: 0.878
Details
- Parcel number: 0692J00003000000
Construction
Type & style
- Home type: SingleFamily
- Architectural style: Colonial,Ranch
- Property subtype: Single Family Residence
Materials
- Brick, Vinyl Siding
- Roof: Asphalt
Condition
- Resale
- Year built: 1961
Utilities & green energy
- Sewer: Public Sewer
- Water: Public
Community & HOA
Location
- Region: Coraopolis
Financial & listing details
- Price per square foot: $272/sqft
- Tax assessed value: $32,400
- Annual tax amount: $860
- Date on market: 5/8/2025
Estimated market value
Not available
Estimated sales range
Not available
$2,386/mo
Price history
Price history
| Date | Event | Price |
|---|---|---|
| 1/25/2026 | Price change | $435,000-5.4%$272/sqft |
Source: | ||
| 5/8/2025 | Listed for sale | $460,000+1050%$288/sqft |
Source: | ||
| 1/26/2015 | Sold | $40,000-27.1%$25/sqft |
Source: | ||
| 11/18/2014 | Pending sale | $54,900$34/sqft |
Source: RE/MAX Advanced Realtors #1010957 Report a problem | ||
| 10/8/2014 | Listed for sale | $54,900$34/sqft |
Source: RE/MAX Advanced Realtors #1010957 Report a problem | ||
| 7/30/2014 | Pending sale | $54,900$34/sqft |
Source: RE/MAX Advanced Realtors #1010957 Report a problem | ||
| 7/15/2014 | Price change | $54,900-8.3%$34/sqft |
Source: RE/MAX Advanced Realtors #1010957 Report a problem | ||
| 5/31/2014 | Listed for sale | $59,900$37/sqft |
Source: RE/MAX Advanced Realtors #1010957 Report a problem | ||
| 12/8/2012 | Listing removed | $59,900$37/sqft |
Source: RE/MAX Advanced Realtors #883360 Report a problem | ||
| 12/5/2012 | Listed for sale | $59,900$37/sqft |
Source: RE/MAX Advanced Realtors #883360 Report a problem | ||
| 7/8/2012 | Listing removed | $59,900$37/sqft |
Source: RE/MAX ADVANCED REALTORS #883360 Report a problem | ||
| 6/6/2012 | Listed for sale | $59,900$37/sqft |
Source: RE/MAX ADVANCED REALTORS #883360 Report a problem | ||
| 6/3/2012 | Pending sale | $59,900$37/sqft |
Source: RE/MAX ADVANCED REALTORS #883360 Report a problem | ||
| 8/11/2011 | Listed for sale | $59,900$37/sqft |
Source: RE/MAX ADVANCED REALTORS #883360 Report a problem | ||
Public tax history
Public tax history
| Year | Property taxes | Tax assessment |
|---|---|---|
| 2025 | $910 +5.9% | $32,400 |
| 2024 | $860 +460.9% | $32,400 |
| 2023 | $153 | $32,400 |
| 2022 | $153 | $32,400 |
| 2021 | $153 -60.6% | $32,400 -61.4% |
| 2020 | $389 -2% | $83,900 |
| 2019 | $397 -82.2% | $83,900 |
| 2018 | $2,226 | $83,900 |
| 2017 | $2,226 +460.9% | $83,900 |
| 2016 | $397 -82.2% | $83,900 |
| 2015 | $2,226 +572.2% | $83,900 |
| 2014 | $331 | $83,900 |
| 2013 | -- | $83,900 +18.8% |
| 2012 | -- | $70,600 |
| 2011 | -- | $70,600 |
| 2010 | -- | $70,600 |
| 2009 | -- | $70,600 |
| 2008 | -- | $70,600 |
| 2007 | -- | $70,600 |
Find assessor info on the county website
BuyAbility℠ payment
Est. payment
$2,613/mo
Principal & interest
$2047
Property taxes
$566
Climate risks
Neighborhood: 15108
Nearby schools
GreatSchools rating
- 9/10Wilson El SchoolGrades: K-5Distance: 2.1 mi
- 7/10West Allegheny Middle SchoolGrades: 6-8Distance: 0.7 mi
- 6/10West Allegheny Senior High SchoolGrades: 9-12Distance: 0.7 mi
Schools provided by the listing agent
- District: West Allegheny
Source: WPMLS. This data may not be complete. We recommend contacting the local school district to confirm school assignments for this home.



