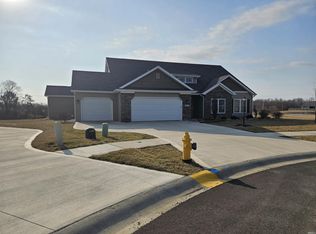Closed
$368,000
958 Hickory Ct, Decatur, IN 46733
4beds
2,379sqft
Single Family Residence
Built in 2019
0.28 Acres Lot
$388,100 Zestimate®
$--/sqft
$2,451 Estimated rent
Home value
$388,100
$369,000 - $408,000
$2,451/mo
Zestimate® history
Loading...
Owner options
Explore your selling options
What's special
NEW PRICE!! Check out this beautiful 4 year old home in Bell Farm Estates! This nearly 2400 sq. ft. home has open floor plan with vaulted ceilings in living room with large windows. Kitchen has beautiful custom cabinetry, large peninsula, pantry, & eat in area overlooking the backyard. Also on the main floor is laundry room, mud room area with lockers, & half bath. Master Bedroom is very spacious with en suite, double vanities, and walk in closet. There are 2 other bedrooms on the main floor and a full bathroom. Upstairs is the 4th bedroom or bonus room with high ceilings, walk in closet, & full Bath. This home has a 3 car garage, is located in a Cul de Sac in quiet neighborhood, & has a covered back porch for relaxing and entertaining.
Zillow last checked: 8 hours ago
Listing updated: May 02, 2023 at 02:55pm
Listed by:
Chelsea Miller 260-489-2000,
Mike Thomas Assoc., Inc
Bought with:
Aaron Replogle
Keller Williams Realty Group
Source: IRMLS,MLS#: 202305842
Facts & features
Interior
Bedrooms & bathrooms
- Bedrooms: 4
- Bathrooms: 4
- Full bathrooms: 3
- 1/2 bathrooms: 1
- Main level bedrooms: 3
Bedroom 1
- Level: Main
Bedroom 2
- Level: Main
Kitchen
- Level: Main
- Area: 144
- Dimensions: 12 x 12
Living room
- Level: Main
- Area: 288
- Dimensions: 18 x 16
Office
- Level: Main
- Area: 120
- Dimensions: 12 x 10
Heating
- Natural Gas, Forced Air
Cooling
- Central Air
Appliances
- Included: Disposal, Dishwasher, Microwave, Refrigerator, Electric Range, Electric Water Heater
Features
- Vaulted Ceiling(s), Walk-In Closet(s), Laminate Counters, Countertops-Solid Surf, Entrance Foyer, Open Floorplan, Main Level Bedroom Suite, Custom Cabinetry
- Flooring: Carpet, Laminate
- Has basement: No
- Has fireplace: No
- Fireplace features: None
Interior area
- Total structure area: 2,379
- Total interior livable area: 2,379 sqft
- Finished area above ground: 2,379
- Finished area below ground: 0
Property
Parking
- Total spaces: 3
- Parking features: Attached, Concrete
- Attached garage spaces: 3
- Has uncovered spaces: Yes
Features
- Levels: One and One Half
- Stories: 1
- Patio & porch: Porch Covered
- Fencing: None
Lot
- Size: 0.28 Acres
- Dimensions: 100x120
- Features: Cul-De-Sac, City/Town/Suburb, Landscaped
Details
- Parcel number: 010235101002.612014
Construction
Type & style
- Home type: SingleFamily
- Architectural style: Ranch
- Property subtype: Single Family Residence
Materials
- Vinyl Siding
- Foundation: Slab
- Roof: Shingle
Condition
- New construction: No
- Year built: 2019
Utilities & green energy
- Gas: NIPSCO
- Sewer: City
- Water: City
Community & neighborhood
Location
- Region: Decatur
- Subdivision: Bell Farm Estates
HOA & financial
HOA
- Has HOA: Yes
- HOA fee: $50 annually
Other
Other facts
- Listing terms: Cash,Conventional
Price history
| Date | Event | Price |
|---|---|---|
| 4/26/2023 | Sold | $368,000-1.3% |
Source: | ||
| 4/6/2023 | Pending sale | $372,900 |
Source: | ||
| 3/26/2023 | Price change | $372,900-2.6% |
Source: | ||
| 3/9/2023 | Price change | $382,900-1.8% |
Source: | ||
| 3/1/2023 | Listed for sale | $389,900+53.5% |
Source: | ||
Public tax history
| Year | Property taxes | Tax assessment |
|---|---|---|
| 2024 | $2,930 +4.4% | $315,800 +7.8% |
| 2023 | $2,806 -45.2% | $293,000 +4.4% |
| 2022 | $5,118 +32251.5% | $280,600 +9.7% |
Find assessor info on the county website
Neighborhood: 46733
Nearby schools
GreatSchools rating
- 8/10Bellmont Middle SchoolGrades: 6-8Distance: 0.6 mi
- 7/10Bellmont Senior High SchoolGrades: 9-12Distance: 0.7 mi
Schools provided by the listing agent
- Elementary: Bellmont
- Middle: Bellmont
- High: Bellmont
- District: North Adams Community
Source: IRMLS. This data may not be complete. We recommend contacting the local school district to confirm school assignments for this home.
Get pre-qualified for a loan
At Zillow Home Loans, we can pre-qualify you in as little as 5 minutes with no impact to your credit score.An equal housing lender. NMLS #10287.
