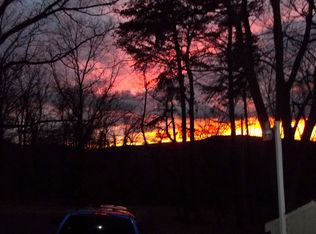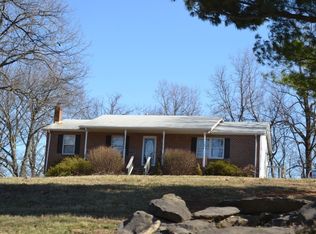Sold for $399,000
$399,000
958 Highridge Rd, Front Royal, VA 22630
3beds
2,688sqft
Single Family Residence
Built in 2006
1.26 Acres Lot
$400,700 Zestimate®
$148/sqft
$2,525 Estimated rent
Home value
$400,700
Estimated sales range
Not available
$2,525/mo
Zestimate® history
Loading...
Owner options
Explore your selling options
What's special
Tranquil Mountain Retreat with Private Lake Access on 1.26 Acres – Enjoy seasonal views, minutes from Front Royal & I-66 Experience the perfect combination of comfort, space, and scenic beauty in this inviting 3-bedroom, 2-bath home, ideally located in the highly desirable Lake Front Royal community. Just minutes from the Town of Front Royal, Skyline Drive, and major commuter routes, this property offers peaceful living with exceptional accessibility. Paved roads to property. ✨ Property Highlights Expansive Living Space: Enjoy over 2,000 finished square feet of open concept living, featuring beautiful hardwood floors and natural light throughout. Private Outdoor Oasis: Situated on a 1.26-acre lot with mountain views, this property includes exclusive lake access—ideal for fishing, kayaking, and relaxing by the water. Well-Appointed Kitchen: Designed for everyday living and entertaining, the kitchen features a center island, and ample counter space. Master Suite Retreat: The spacious primary bedroom includes hardwood flooring, and a beautifully tiled shower, creating a serene and stylish escape. Finished Walk-Out Basement: A fully finished lower level offers a spacious family room, dedicated laundry area, and additional storage—perfect for guests, hobbies, or a home office setup. Multiple Outdoor Living Spaces: Sip your morning coffee on the covered front porch or host unforgettable gatherings on the rear deck, surrounded by nature. Ample Parking & Storage: A large driveway provides plenty of parking, and the 12’ x 20’ storage shed offers flexible storage solutions for all your outdoor gear and tools. Work-From-Home Ready: High-speed internet is available, making remote work seamless and reliable. Unbeatable Location: Enjoy proximity to hiking trails, the Shenandoah River, Skyline Drive, local wineries, and countless outdoor adventures—all just a short drive away. Whether you're searching for your forever home or a weekend retreat, this mountain sanctuary delivers the lifestyle you've been dreaming of. Don't miss your chance to own a slice of tranquility with unmatched convenience. Property is located in a Sanitary District and Covenants & Restrictions apply
Zillow last checked: 8 hours ago
Listing updated: July 31, 2025 at 06:36am
Listed by:
Ken Evans 540-683-9680,
RE/MAX Real Estate Connections
Bought with:
Henry De La Fuente Chavez, 0225084129
Spring Hill Real Estate, LLC.
Source: Bright MLS,MLS#: VAWR2011580
Facts & features
Interior
Bedrooms & bathrooms
- Bedrooms: 3
- Bathrooms: 2
- Full bathrooms: 2
- Main level bathrooms: 2
- Main level bedrooms: 3
Primary bedroom
- Features: Flooring - HardWood
- Level: Main
Bedroom 1
- Features: Flooring - HardWood
- Level: Main
Bedroom 2
- Features: Flooring - HardWood
- Level: Main
Family room
- Features: Flooring - Tile/Brick
- Level: Lower
Game room
- Features: Flooring - Tile/Brick
- Level: Lower
Kitchen
- Features: Flooring - HardWood
- Level: Main
Laundry
- Features: Flooring - Concrete
- Level: Lower
Living room
- Features: Flooring - HardWood, Fireplace - Gas
- Level: Main
Heating
- Heat Pump, Electric
Cooling
- Ceiling Fan(s), Central Air, Electric
Appliances
- Included: Dishwasher, Exhaust Fan, Ice Maker, Refrigerator, Cooktop, Electric Water Heater
- Laundry: Lower Level, Washer/Dryer Hookups Only, Laundry Room
Features
- Family Room Off Kitchen, Kitchen Island, Kitchen - Table Space, Primary Bath(s), Open Floorplan
- Flooring: Hardwood, Luxury Vinyl, Tile/Brick, Wood
- Doors: French Doors
- Basement: Exterior Entry,Connecting Stairway,Finished
- Number of fireplaces: 1
- Fireplace features: Mantel(s), Screen, Gas/Propane
Interior area
- Total structure area: 2,688
- Total interior livable area: 2,688 sqft
- Finished area above ground: 1,344
- Finished area below ground: 1,344
Property
Parking
- Total spaces: 6
- Parking features: Driveway
- Uncovered spaces: 6
Accessibility
- Accessibility features: Other
Features
- Levels: Two
- Stories: 2
- Patio & porch: Deck, Porch
- Pool features: None
- Has view: Yes
- View description: Mountain(s)
- Waterfront features: Fishing Allowed, Canoe/Kayak, Private Access, Lake
- Body of water: Lake Of Front Royal
Lot
- Size: 1.26 Acres
- Features: Backs to Trees
Details
- Additional structures: Above Grade, Below Grade
- Parcel number: 39C H 17
- Zoning: R
- Special conditions: Standard
Construction
Type & style
- Home type: SingleFamily
- Architectural style: Ranch/Rambler
- Property subtype: Single Family Residence
Materials
- Vinyl Siding
- Foundation: Permanent
Condition
- New construction: No
- Year built: 2006
Utilities & green energy
- Sewer: Septic Exists
- Water: Well
Community & neighborhood
Location
- Region: Front Royal
- Subdivision: Lake Front Royal
Other
Other facts
- Listing agreement: Exclusive Right To Sell
- Ownership: Fee Simple
- Road surface type: Paved
Price history
| Date | Event | Price |
|---|---|---|
| 7/30/2025 | Sold | $399,000$148/sqft |
Source: | ||
| 7/18/2025 | Contingent | $399,000$148/sqft |
Source: | ||
| 7/13/2025 | Listed for sale | $399,000+110.1%$148/sqft |
Source: | ||
| 2/19/2016 | Sold | $189,900$71/sqft |
Source: Public Record Report a problem | ||
| 1/27/2016 | Pending sale | $189,900$71/sqft |
Source: Coldwell Banker Premier Properties #WR9553506 Report a problem | ||
Public tax history
| Year | Property taxes | Tax assessment |
|---|---|---|
| 2024 | $1,955 +8.2% | $368,800 |
| 2023 | $1,807 +7.4% | $368,800 +43.6% |
| 2022 | $1,683 | $256,900 |
Find assessor info on the county website
Neighborhood: 22630
Nearby schools
GreatSchools rating
- 5/10Ressie Jeffries Elementary SchoolGrades: PK-5Distance: 3.6 mi
- 4/10New Warren County Middle SchoolGrades: 6-8Distance: 4 mi
- 6/10Warren County High SchoolGrades: 9-12Distance: 3.6 mi
Schools provided by the listing agent
- High: Warren County
- District: Warren County Public Schools
Source: Bright MLS. This data may not be complete. We recommend contacting the local school district to confirm school assignments for this home.

Get pre-qualified for a loan
At Zillow Home Loans, we can pre-qualify you in as little as 5 minutes with no impact to your credit score.An equal housing lender. NMLS #10287.

