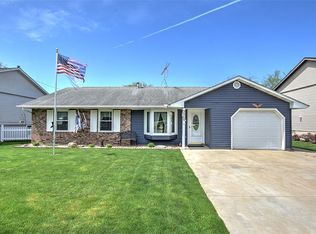Lots of space for the money!! Windows new in 2013 & 2014. Roof new in 2015Garage roof done in 2006. Home has newer stainless steel appliances in kitchen that stay. Washer and Dryer new in 2014 stay too! Home has been well loved and numerous flowering plants and trees. Fenced back yard has a small shed.Updated bath rooms, wood burning fireplace. Family room has newer carpet.The entry door has been replaced too! Low traffic on this Cul-de-sac!
This property is off market, which means it's not currently listed for sale or rent on Zillow. This may be different from what's available on other websites or public sources.
