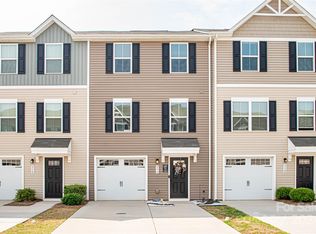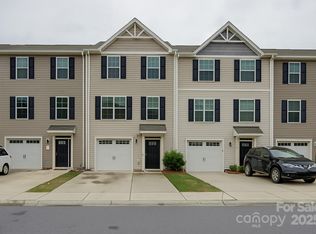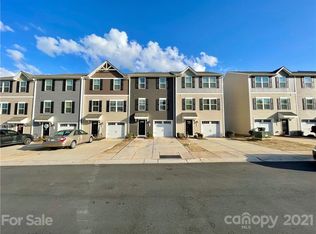Closed
$290,000
958 Taybyn Rd, Fort Mill, SC 29715
3beds
1,590sqft
Townhouse
Built in 2019
0.03 Acres Lot
$287,800 Zestimate®
$182/sqft
$2,109 Estimated rent
Home value
$287,800
$273,000 - $302,000
$2,109/mo
Zestimate® history
Loading...
Owner options
Explore your selling options
What's special
Here's an end unit with three levels of space and comfort in Fort Mill’s Glynwood Forest. Enter the bottom floor from the one-car garage or front door and find a flexible bonus room that can be finished to your liking or used for storage. Head upstairs to the open floorplan main living area with a kitchen that flows right into the dining and living room with a half bathroom, making it easy to cook and entertain without missing a beat. The top floor has 3 bedrooms, including a primary suite with ensuite and an additional full bathroom and laundry closet in the hallway. Don't miss out on this prime location right across the state line for easy commuting to Charlotte and lower taxes. Also, close to dining & shopping, this townhome is a great blend of comfort, convenience, and value.
Zillow last checked: 8 hours ago
Listing updated: October 01, 2025 at 08:17am
Listing Provided by:
Tara McKee tara@mckeeworks.com,
Keller Williams Connected
Bought with:
Non Member
Canopy Administration
Source: Canopy MLS as distributed by MLS GRID,MLS#: 4286213
Facts & features
Interior
Bedrooms & bathrooms
- Bedrooms: 3
- Bathrooms: 3
- Full bathrooms: 2
- 1/2 bathrooms: 1
Primary bedroom
- Level: Third
Bedroom s
- Level: Third
Bedroom s
- Level: Third
Bathroom half
- Level: Upper
Bathroom full
- Level: Third
Bathroom full
- Level: Third
Basement
- Level: Basement
Dining area
- Level: Upper
Kitchen
- Level: Upper
Living room
- Level: Upper
Heating
- Central, Electric
Cooling
- Central Air, Electric
Appliances
- Included: Electric Oven, Electric Range
- Laundry: Upper Level
Features
- Basement: Unfinished
Interior area
- Total structure area: 944
- Total interior livable area: 1,590 sqft
- Finished area above ground: 1,590
- Finished area below ground: 0
Property
Parking
- Total spaces: 1
- Parking features: Driveway, Attached Garage, Garage on Main Level
- Attached garage spaces: 1
- Has uncovered spaces: Yes
Features
- Levels: Three Or More
- Stories: 3
- Entry location: Main
- Patio & porch: Patio, Porch
Lot
- Size: 0.03 Acres
- Features: End Unit
Details
- Parcel number: 7290801051
- Zoning: PD
- Special conditions: Standard
Construction
Type & style
- Home type: Townhouse
- Property subtype: Townhouse
Materials
- Vinyl
- Foundation: Slab
Condition
- New construction: No
- Year built: 2019
Utilities & green energy
- Sewer: County Sewer
- Water: County Water
Community & neighborhood
Location
- Region: Fort Mill
- Subdivision: Glynwood Forest
HOA & financial
HOA
- Has HOA: Yes
- HOA fee: $165 monthly
- Association name: CAMS
- Association phone: 704-731-5560
Other
Other facts
- Listing terms: Cash,Conventional,FHA,USDA Loan,VA Loan
- Road surface type: Concrete, Paved
Price history
| Date | Event | Price |
|---|---|---|
| 9/30/2025 | Sold | $290,000-1.7%$182/sqft |
Source: | ||
| 8/1/2025 | Listed for sale | $295,000+40.2%$186/sqft |
Source: | ||
| 8/16/2019 | Sold | $210,465$132/sqft |
Source: Public Record Report a problem | ||
Public tax history
| Year | Property taxes | Tax assessment |
|---|---|---|
| 2025 | -- | $9,175 +15% |
| 2024 | $1,408 +3.2% | $7,979 |
| 2023 | $1,365 +0.9% | $7,979 |
Find assessor info on the county website
Neighborhood: 29715
Nearby schools
GreatSchools rating
- 8/10Sugar Creek Elementary SchoolGrades: PK-5Distance: 1.1 mi
- 9/10Fort Mill Middle SchoolGrades: 6-8Distance: 3.2 mi
- 9/10Nation Ford High SchoolGrades: 9-12Distance: 1.1 mi
Get a cash offer in 3 minutes
Find out how much your home could sell for in as little as 3 minutes with a no-obligation cash offer.
Estimated market value$287,800
Get a cash offer in 3 minutes
Find out how much your home could sell for in as little as 3 minutes with a no-obligation cash offer.
Estimated market value
$287,800


