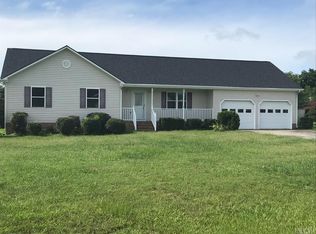Sold for $330,000
$330,000
958 Wellfield Road, Elizabeth City, NC 27909
3beds
1,714sqft
Single Family Residence
Built in 2003
0.57 Acres Lot
$329,900 Zestimate®
$193/sqft
$2,033 Estimated rent
Home value
$329,900
$221,000 - $492,000
$2,033/mo
Zestimate® history
Loading...
Owner options
Explore your selling options
What's special
Charming Ranch Retreat! One time owner!
Welcome to this cozy 3-bedroom, 2-bath ranch outside city limits-offering the perfect blend of comfort, convenience, and space! One step inside and you will discover the recently updated bathrooms and freshly cleaned carpets , plus recently updated laminated flooring and recently updated appliances that make this home feel brand new. The spacious bonus room is perfect for a home office, playroom or even second living area - endless possibilities! With TWO garages, you'll have all the storage and workshop space you could dream of! The fully fenced backyard is ideal for pets, play and weekend BBQ's or even a future pool! Perfectly located for peaceful living with easy access to town and commuting to VA. This home will truly check every box. Don't wait - this gem is move-in-ready and waiting for you to call home!
Zillow last checked: 8 hours ago
Listing updated: September 19, 2025 at 06:51am
Listed by:
The Morrisette Group 252-339-2166,
Berkshire Hathaway HomeServices RW Towne Realty/Moyock
Bought with:
Taryra Owens, 354489
Keller Williams Coastal Virginia
Source: Hive MLS,MLS#: 100506628 Originating MLS: Albemarle Area Association of REALTORS
Originating MLS: Albemarle Area Association of REALTORS
Facts & features
Interior
Bedrooms & bathrooms
- Bedrooms: 3
- Bathrooms: 2
- Full bathrooms: 2
Primary bedroom
- Description: Walk in closet
- Level: First
- Dimensions: 15 x 11.1
Bedroom 2
- Level: First
- Dimensions: 10.6 x 13.4
Bedroom 3
- Level: First
- Dimensions: 11.9 x 13.4
Bathroom 1
- Description: Private Primary
- Level: First
- Dimensions: 9.1 x 5.9
Bathroom 2
- Level: First
- Dimensions: 9.1 x 5.9
Bonus room
- Description: contains closet
- Level: Second
- Dimensions: 21.3 x 14
Family room
- Description: With fireplace
- Level: First
- Dimensions: 19.9 x 18.3
Kitchen
- Description: dining area 9.3x10.11
- Level: First
- Dimensions: 10.7 x 10.11
Laundry
- Description: Extra spacious
- Level: First
- Dimensions: 11.11 x 7.1
Heating
- Heat Pump, Electric
Cooling
- Central Air, Heat Pump
Appliances
- Included: Electric Oven, Built-In Microwave, Refrigerator, Dishwasher
- Laundry: Dryer Hookup, Washer Hookup, Laundry Room
Features
- Master Downstairs, Walk-in Closet(s), Ceiling Fan(s), Gas Log, Walk-In Closet(s)
- Flooring: Carpet, LVT/LVP, Vinyl
- Attic: Access Only,Partially Floored
- Has fireplace: Yes
- Fireplace features: Gas Log
Interior area
- Total structure area: 1,714
- Total interior livable area: 1,714 sqft
Property
Parking
- Total spaces: 2
- Parking features: Concrete
Features
- Levels: One and One Half
- Stories: 1
- Patio & porch: Covered, Deck, Porch
- Exterior features: Gas Log
- Fencing: Back Yard,Chain Link
Lot
- Size: 0.57 Acres
- Dimensions: 125 x 200 x 125 x 200
- Features: Interior Lot
Details
- Parcel number: 89040725619
- Zoning: R15
- Special conditions: Standard
Construction
Type & style
- Home type: SingleFamily
- Property subtype: Single Family Residence
Materials
- Vinyl Siding
- Foundation: Crawl Space
- Roof: Architectural Shingle
Condition
- New construction: No
- Year built: 2003
Utilities & green energy
- Sewer: Septic Off Site
- Water: Public
- Utilities for property: Water Available
Community & neighborhood
Location
- Region: Elizabeth City
- Subdivision: Vickies Ridge
Other
Other facts
- Listing agreement: Exclusive Right To Sell
- Listing terms: Cash,Conventional,FHA,USDA Loan,VA Loan
- Road surface type: Paved
Price history
| Date | Event | Price |
|---|---|---|
| 9/17/2025 | Sold | $330,000+0.6%$193/sqft |
Source: | ||
| 8/7/2025 | Contingent | $327,900$191/sqft |
Source: | ||
| 5/27/2025 | Listed for sale | $327,900$191/sqft |
Source: | ||
| 5/15/2025 | Contingent | $327,900$191/sqft |
Source: | ||
| 5/9/2025 | Listed for sale | $327,900$191/sqft |
Source: | ||
Public tax history
| Year | Property taxes | Tax assessment |
|---|---|---|
| 2024 | $1,556 | $227,800 |
| 2023 | $1,556 | $227,800 |
| 2022 | $1,556 +14.1% | $227,800 +43.7% |
Find assessor info on the county website
Neighborhood: 27909
Nearby schools
GreatSchools rating
- 4/10Central ElementaryGrades: K-5Distance: 1.5 mi
- 6/10Elizabeth City MiddleGrades: 6-8Distance: 4.1 mi
- 3/10Pasquotank County HighGrades: 9-12Distance: 4 mi
Schools provided by the listing agent
- Elementary: Central Elementary
- Middle: Elizabeth City Middle School
- High: Pasquotank County High School
Source: Hive MLS. This data may not be complete. We recommend contacting the local school district to confirm school assignments for this home.

Get pre-qualified for a loan
At Zillow Home Loans, we can pre-qualify you in as little as 5 minutes with no impact to your credit score.An equal housing lender. NMLS #10287.
