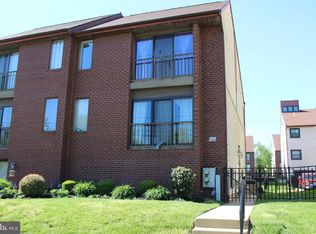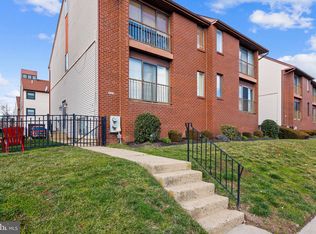Sold for $255,000 on 10/14/25
$255,000
9580 State Rd #36A, Philadelphia, PA 19114
2beds
1,056sqft
Townhouse
Built in 1980
-- sqft lot
$255,900 Zestimate®
$241/sqft
$2,357 Estimated rent
Home value
$255,900
$238,000 - $276,000
$2,357/mo
Zestimate® history
Loading...
Owner options
Explore your selling options
What's special
Great townhome offering in the Far Northeast of Philadelphia for under Three Hundred! Dedicated garage, driveway and ample off street parking. Close to 3 Monkeys and the Torresdale Station, Rivers Bend is conveniently to rail and I-95. The association allows pets so you won't have to worry about your furbabbies! Fenced in areas as well. The split level townhouse offers garage interior access in the rear of the property and interior laundry. Freshly painted and carpeted this unit includes upgraded stainless steel appliances in the kitchen and 2 year old front loading laundry. 2 beds and 2 & 1/2 bath allows for plenty of options for living. Make your appointment today. (HOA special assessment ends December 2025)
Zillow last checked: 8 hours ago
Listing updated: October 14, 2025 at 05:01pm
Listed by:
Michael Doyle 267-243-8599,
EXP Realty, LLC
Bought with:
Missy Coen-Udowenko, 2323814
McCarthy Real Estate
Source: Bright MLS,MLS#: PAPH2523644
Facts & features
Interior
Bedrooms & bathrooms
- Bedrooms: 2
- Bathrooms: 3
- Full bathrooms: 2
- 1/2 bathrooms: 1
- Main level bathrooms: 2
- Main level bedrooms: 2
Bedroom 1
- Level: Main
Bedroom 2
- Level: Main
Bathroom 1
- Level: Main
Bathroom 2
- Level: Main
Den
- Level: Lower
Half bath
- Level: Lower
Kitchen
- Level: Main
Living room
- Level: Main
Heating
- Forced Air, Natural Gas
Cooling
- Central Air, Natural Gas
Appliances
- Included: Dishwasher, Disposal, Dryer, Exhaust Fan, Microwave, Oven/Range - Gas, Refrigerator, Stainless Steel Appliance(s), Washer, Washer/Dryer Stacked, Gas Water Heater
- Laundry: In Basement
Features
- Additional Stairway, Ceiling Fan(s), Combination Kitchen/Dining, Family Room Off Kitchen, Eat-in Kitchen, Spiral Staircase, Walk-In Closet(s)
- Flooring: Ceramic Tile, Carpet
- Windows: Window Treatments
- Basement: Walk-Out Access,Finished,Garage Access,Improved,Interior Entry,Exterior Entry
- Has fireplace: No
Interior area
- Total structure area: 1,056
- Total interior livable area: 1,056 sqft
- Finished area above ground: 1,056
- Finished area below ground: 0
Property
Parking
- Total spaces: 2
- Parking features: Basement, Garage Faces Rear, Garage Door Opener, Inside Entrance, Attached, Driveway, On Street
- Garage spaces: 1
- Uncovered spaces: 1
Accessibility
- Accessibility features: >84" Garage Door
Features
- Levels: Two
- Stories: 2
- Exterior features: Lighting, Lawn Sprinkler, Sidewalks, Street Lights
- Pool features: None
- Fencing: Aluminum
Details
- Additional structures: Above Grade, Below Grade
- Parcel number: 888651256
- Zoning: RTA1
- Special conditions: Standard
Construction
Type & style
- Home type: Townhouse
- Architectural style: A-Frame
- Property subtype: Townhouse
Materials
- Brick Front
- Foundation: Other
- Roof: Asbestos Shingle,Pitched
Condition
- Excellent
- New construction: No
- Year built: 1980
Utilities & green energy
- Electric: 100 Amp Service
- Sewer: Public Sewer
- Water: Public
- Utilities for property: Cable Connected, Cable, Broadband
Community & neighborhood
Location
- Region: Philadelphia
- Subdivision: Rivers Bend I
- Municipality: PHILADELPHIA
HOA & financial
HOA
- Has HOA: Yes
- HOA fee: $223 monthly
- Amenities included: Fencing, Common Grounds
- Services included: Common Area Maintenance, Maintenance Structure, Maintenance Grounds, Management
- Association name: RIVERS BEND !
Other
Other facts
- Listing agreement: Exclusive Right To Sell
- Listing terms: Cash,Conventional,FHA
- Ownership: Condominium
Price history
| Date | Event | Price |
|---|---|---|
| 10/14/2025 | Sold | $255,000-3.4%$241/sqft |
Source: | ||
| 9/28/2025 | Pending sale | $264,000$250/sqft |
Source: | ||
| 9/8/2025 | Price change | $264,000-2.2%$250/sqft |
Source: | ||
| 8/20/2025 | Price change | $269,900-1.8%$256/sqft |
Source: | ||
| 8/3/2025 | Listed for sale | $274,900$260/sqft |
Source: | ||
Public tax history
Tax history is unavailable.
Neighborhood: Torresdale
Nearby schools
GreatSchools rating
- 5/10Holme Thomas SchoolGrades: PK-8Distance: 1.3 mi
- 3/10Lincoln High SchoolGrades: PK,9-12Distance: 3 mi
Schools provided by the listing agent
- District: The School District Of Philadelphia
Source: Bright MLS. This data may not be complete. We recommend contacting the local school district to confirm school assignments for this home.

Get pre-qualified for a loan
At Zillow Home Loans, we can pre-qualify you in as little as 5 minutes with no impact to your credit score.An equal housing lender. NMLS #10287.
Sell for more on Zillow
Get a free Zillow Showcase℠ listing and you could sell for .
$255,900
2% more+ $5,118
With Zillow Showcase(estimated)
$261,018
