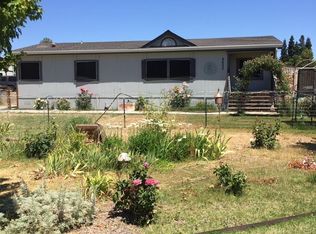Closed
$850,000
9581 Jeffcott Rd, Wilton, CA 95693
3beds
2,130sqft
Single Family Residence
Built in 1946
3.74 Acres Lot
$836,600 Zestimate®
$399/sqft
$3,617 Estimated rent
Home value
$836,600
$753,000 - $929,000
$3,617/mo
Zestimate® history
Loading...
Owner options
Explore your selling options
What's special
Absolutely unique opportunity on the top of hill and sunset view! Beautiful fully remodeled 3 bedroom and 2 full bathrooms and 4 garage on the top of the hill nestled in approx. 4 acres canvas. Views of the mountains offering a breathtaking backdrop to your daily life. You can enjoy the sunset from the living room and kitchen. The house is fully remodeled top to bottom, new roof, new luxury vinyl floor, new windows, interior and exterior fresh paint, new kitchen cabinets, new quartz counter top and appliances, remodeled bathrooms, new light fixtures, and outlets. One of the standout features is the pipe fencing and irrigated pastures. Located on a peaceful and quiet street, this property offers the tranquility and serenity of country living. Away from the hustle and bustle of the city, walking distance to Dillard School yet within a reasonable distance to essential amenities, it strikes the perfect balance. Detached garage has washer/dryer hook ups, full bathroom and it's own septic, it would make an excellent ADU. This property offer two gates and large drive way with ability to park RV or truck. There is also stale for horses, and hay storage
Zillow last checked: 8 hours ago
Listing updated: October 29, 2024 at 02:16pm
Listed by:
Masoud Abdali DRE #02101632 818-633-1317,
eXp Realty of California Inc.
Bought with:
Masoud Abdali, DRE #02101632
eXp Realty of California Inc.
Source: MetroList Services of CA,MLS#: 224107105Originating MLS: MetroList Services, Inc.
Facts & features
Interior
Bedrooms & bathrooms
- Bedrooms: 3
- Bathrooms: 3
- Full bathrooms: 3
Primary bedroom
- Features: Walk-In Closet
Primary bathroom
- Features: Shower Stall(s), Double Vanity, Dual Flush Toilet, Jetted Tub, Walk-In Closet(s)
Dining room
- Features: Dining/Family Combo, Dining/Living Combo
Kitchen
- Features: Quartz Counter, Kitchen Island, Kitchen/Family Combo
Heating
- Central
Cooling
- Central Air
Appliances
- Included: Free-Standing Gas Oven, Free-Standing Gas Range, Gas Water Heater, Range Hood, Dishwasher, Microwave, ENERGY STAR Qualified Appliances
- Laundry: Electric Dryer Hookup
Features
- Flooring: Vinyl
- Number of fireplaces: 1
- Fireplace features: Family Room
Interior area
- Total interior livable area: 2,130 sqft
Property
Parking
- Total spaces: 4
- Parking features: Attached, Detached, Drive Through, Gated
- Attached garage spaces: 4
Features
- Stories: 1
- Has spa: Yes
- Spa features: Bath
- Fencing: Gated
Lot
- Size: 3.74 Acres
- Features: Dead End, Shape Regular
Details
- Parcel number: 13600500580000
- Zoning description: A2
- Special conditions: Offer As Is
Construction
Type & style
- Home type: SingleFamily
- Architectural style: Ranch
- Property subtype: Single Family Residence
Materials
- Concrete, Stucco, Frame, Wood
- Foundation: Raised
- Roof: Shingle
Condition
- Year built: 1946
Utilities & green energy
- Sewer: Septic Connected
- Water: Well, Private
- Utilities for property: Propane Tank Leased, Electric, See Remarks
Community & neighborhood
Location
- Region: Wilton
Other
Other facts
- Road surface type: Asphalt
Price history
| Date | Event | Price |
|---|---|---|
| 10/23/2024 | Sold | $850,000+0.1%$399/sqft |
Source: Public Record Report a problem | ||
| 10/5/2024 | Pending sale | $849,000$399/sqft |
Source: MetroList Services of CA #224107105 Report a problem | ||
| 9/24/2024 | Listed for sale | $849,000-3%$399/sqft |
Source: MetroList Services of CA #224107105 Report a problem | ||
| 6/16/2024 | Listing removed | -- |
Source: MetroList Services of CA #224029878 Report a problem | ||
| 3/28/2024 | Listed for sale | $875,000+57.7%$411/sqft |
Source: MetroList Services of CA #224029878 Report a problem | ||
Public tax history
| Year | Property taxes | Tax assessment |
|---|---|---|
| 2025 | $9,076 +48.1% | $850,000 +53.2% |
| 2024 | $6,129 -17.6% | $555,000 -20.4% |
| 2023 | $7,442 -5.7% | $696,928 +2% |
Find assessor info on the county website
Neighborhood: 95693
Nearby schools
GreatSchools rating
- 6/10C. W. Dillard Elementary SchoolGrades: K-6Distance: 0.3 mi
- 8/10Katherine L. Albiani Middle SchoolGrades: 7-8Distance: 4.8 mi
- 9/10Pleasant Grove High SchoolGrades: 9-12Distance: 5.1 mi
Get a cash offer in 3 minutes
Find out how much your home could sell for in as little as 3 minutes with a no-obligation cash offer.
Estimated market value$836,600
Get a cash offer in 3 minutes
Find out how much your home could sell for in as little as 3 minutes with a no-obligation cash offer.
Estimated market value
$836,600
