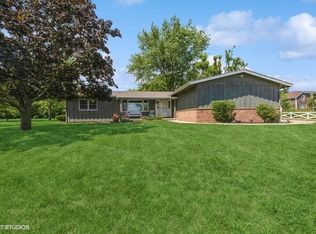CUSTOM RANCH WITH MAPLE HARDWOOD FLOORS, TRAYED AND CATHEDRAL CEILINGS, AND FULL BASEMENT. MASTER SUITE WITH WALK IN CLOSET WITH BUILT INS, AIR TUB, DOUBLE DOOR ENTRY, AND DOOR TO REAR DECK. CUSTOM PAINT, CANNED LIGHTING, AND GORGEOUS FIXTURES. 1.36 ACRE, LARGE DECK, ABOVE GROUND POOL, AND FULL BATH IN BASEMENT. WATER PURIFICATION SYSTEM RENTED.
This property is off market, which means it's not currently listed for sale or rent on Zillow. This may be different from what's available on other websites or public sources.
