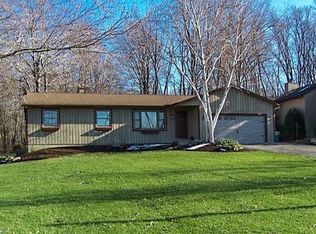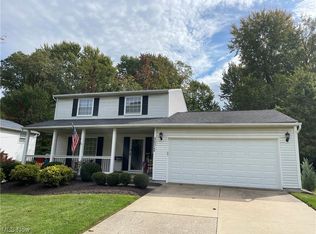Sold for $302,500
$302,500
9584 Hoose Rd, Mentor, OH 44060
4beds
2,090sqft
Single Family Residence
Built in 1987
0.43 Acres Lot
$339,800 Zestimate®
$145/sqft
$2,559 Estimated rent
Home value
$339,800
$323,000 - $357,000
$2,559/mo
Zestimate® history
Loading...
Owner options
Explore your selling options
What's special
Move right into this extensively updated bi-level home in Mentor! This lovely home features over 2000 square feet of living space with 3 bedrooms, 2.5 bathrooms, spacious living areas, a beautifully renovated kitchen, an aboveground pool, and more! The front door opens into the stairway that ascends to the main, open-plan kitchen and dining room. Here you will find a lofty vaulted ceiling, fresh LVP flooring, and large windows and skylights that fill the space with light. The dining area features a gas fireplace, and the adjacent kitchen boasts granite countertops, a full complement of newer appliances, a delightful backsplash, and a large center island that stays with the home. At the back of the house, a spectacular addition provides a very spacious living room with a vaulted ceiling, abundant sunlight, and double doors to the back deck. There are three sizable bedrooms on the first floor including the primary bedroom that includes an updated ensuite full bath. A second full bathroom completes the upper level. The lower level provides a fourth bedroom, a relaxing family room, a bonus / flex space, a half bath, and a laundry / utility room. Outside, there is a very large back deck that surrounds the aboveground pool. Conveniently located just minutes from shops and highway access. Don't miss this one!
Zillow last checked: 8 hours ago
Listing updated: January 27, 2025 at 04:57pm
Listing Provided by:
Terry Young (216)839-5500klrw297@kw.com,
Keller Williams Greater Metropolitan
Bought with:
Lori A Cerutti, 2016005258
HomeSmart Real Estate Momentum LLC
Emily Harrell, 2020000605
HomeSmart Real Estate Momentum LLC
Source: MLS Now,MLS#: 4489616 Originating MLS: Akron Cleveland Association of REALTORS
Originating MLS: Akron Cleveland Association of REALTORS
Facts & features
Interior
Bedrooms & bathrooms
- Bedrooms: 4
- Bathrooms: 3
- Full bathrooms: 2
- 1/2 bathrooms: 1
- Main level bathrooms: 2
- Main level bedrooms: 3
Primary bedroom
- Description: Flooring: Carpet
- Level: First
- Dimensions: 13.00 x 12.00
Bedroom
- Description: Flooring: Carpet
- Level: First
- Dimensions: 10.00 x 9.00
Bedroom
- Description: Flooring: Carpet
- Level: First
- Dimensions: 10.00 x 9.00
Bedroom
- Description: Flooring: Carpet
- Level: Lower
- Dimensions: 11.00 x 9.00
Bonus room
- Description: Flooring: Carpet
- Level: Lower
- Dimensions: 12.00 x 11.00
Dining room
- Description: Flooring: Luxury Vinyl Tile
- Features: Fireplace
- Level: First
- Dimensions: 15.00 x 12.00
Eat in kitchen
- Description: Flooring: Luxury Vinyl Tile
- Level: First
- Dimensions: 17.00 x 13.00
Family room
- Description: Flooring: Carpet
- Level: Lower
- Dimensions: 17.00 x 13.00
Living room
- Description: Flooring: Carpet
- Features: Fireplace
- Level: First
- Dimensions: 19.00 x 18.00
Heating
- Forced Air, Gas
Cooling
- Central Air
Appliances
- Included: Dryer, Dishwasher, Microwave, Range, Refrigerator, Washer
Features
- Basement: None
- Number of fireplaces: 2
Interior area
- Total structure area: 2,090
- Total interior livable area: 2,090 sqft
- Finished area above ground: 2,090
Property
Parking
- Total spaces: 2
- Parking features: Attached, Electricity, Garage, Garage Door Opener, Paved
- Attached garage spaces: 2
Features
- Levels: Two,Multi/Split
- Stories: 2
- Patio & porch: Deck
- Pool features: Above Ground
Lot
- Size: 0.43 Acres
Details
- Parcel number: 16A0230000250
Construction
Type & style
- Home type: SingleFamily
- Architectural style: Bi-Level
- Property subtype: Single Family Residence
Materials
- Wood Siding
- Roof: Asphalt,Fiberglass
Condition
- Year built: 1987
Utilities & green energy
- Sewer: Public Sewer
- Water: Public
Community & neighborhood
Location
- Region: Mentor
- Subdivision: Shehi
Price history
| Date | Event | Price |
|---|---|---|
| 10/31/2023 | Sold | $302,500+0.9%$145/sqft |
Source: | ||
| 9/20/2023 | Pending sale | $299,900$143/sqft |
Source: | ||
| 9/15/2023 | Listed for sale | $299,900+44.9%$143/sqft |
Source: | ||
| 4/23/2004 | Sold | $207,000$99/sqft |
Source: MLS Now #2129981 Report a problem | ||
Public tax history
| Year | Property taxes | Tax assessment |
|---|---|---|
| 2024 | $4,144 +1.4% | $106,360 +35.5% |
| 2023 | $4,085 -0.4% | $78,480 |
| 2022 | $4,101 +0.2% | $78,480 |
Find assessor info on the county website
Neighborhood: 44060
Nearby schools
GreatSchools rating
- 7/10Ridge Elementary SchoolGrades: PK-5Distance: 3.3 mi
- 7/10Memorial Middle SchoolGrades: 6-8Distance: 1.8 mi
- 8/10Mentor High SchoolGrades: 9-12Distance: 3.4 mi
Schools provided by the listing agent
- District: Mentor EVSD - 4304
Source: MLS Now. This data may not be complete. We recommend contacting the local school district to confirm school assignments for this home.
Get pre-qualified for a loan
At Zillow Home Loans, we can pre-qualify you in as little as 5 minutes with no impact to your credit score.An equal housing lender. NMLS #10287.
Sell with ease on Zillow
Get a Zillow Showcase℠ listing at no additional cost and you could sell for —faster.
$339,800
2% more+$6,796
With Zillow Showcase(estimated)$346,596

