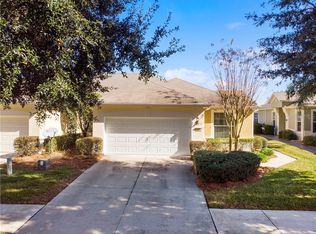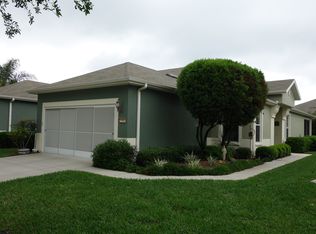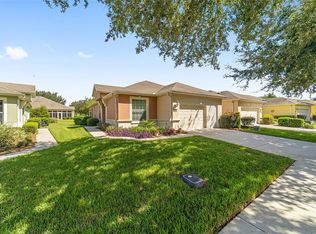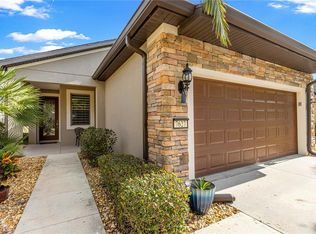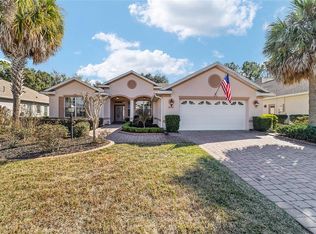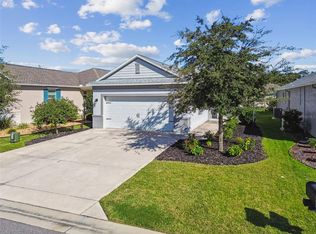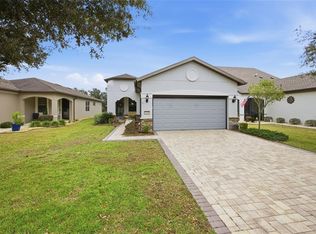Refined living meets resort-style elegance in this impeccably maintained, Pulte-built Extended Augustus model located within Stone Creek, Ocala’s premier 55+ guard-gated community. Designed for those who value comfort, sophistication, and an active lifestyle, this 2-bedroom, 2-bath residence with a private den/office offers a bright, open-concept layout ideal for both everyday living and effortless entertaining. At the heart of the home, the gourmet kitchen impresses with a generous center island, luxurious granite countertops, designer tile backsplash, and extensive cabinetry, all seamlessly flowing into the main living areas. A separate laundry room enhances functionality, while engineered hardwood flooring throughout and granite finishes in both bathrooms elevate the home’s timeless appeal. The primary suite is a serene retreat, featuring a spacious walk-in closet and a beautifully tiled walk-in shower. Guests will enjoy equal comfort with a tiled shower in the secondary bath. Outdoor living is exceptional, offering a large screened-in lanai complemented by an additional private patio, perfect for morning coffee, sunset gatherings, or quiet relaxation. Enjoy true lock-and-leave luxury, as the HOA includes exterior maintenance, roof, irrigation, lawn care, trash service, pest control, and more, providing peace of mind and carefree living. Stone Creek’s resort-inspired amenities include championship golf, a clubhouse with on-site dining, a resort-style pool, state-of-the-art fitness center, tennis and pickleball courts, dog park, golf-cart-friendly streets, and a vibrant calendar of social clubs and events—all within a 24-hour guard-gated setting. Ideally located near top tier medical facilities, dining, and shopping. Nature enthusiasts will appreciate proximity to Ocala National Forest, Rainbow River, and Silver Springs, with a short drive to the world-renowned World Equestrian Center. Tampa and Orlando are both within a convenient 1.5-hour drive, while Daytona Beach is just 2 hours away and Crystal River is less than an hour. Whether as a full-time residence or an elegant seasonal escape, this exceptional home delivers a luxurious lifestyle and the very best of Central Florida living.
For sale
$289,900
9586 SW 70th Loop, Ocala, FL 34481
2beds
1,836sqft
Est.:
Villa
Built in 2008
5,227 Square Feet Lot
$280,400 Zestimate®
$158/sqft
$733/mo HOA
What's special
Additional private patioLuxurious granite countertopsLarge screened-in lanaiEngineered hardwood flooring throughoutDesigner tile backsplashExtensive cabinetry
- 30 days |
- 881 |
- 6 |
Zillow last checked: 8 hours ago
Listing updated: January 22, 2026 at 08:01am
Listing Provided by:
Bill Crockett 240-346-1049,
EXP REALTY LLC 888-883-8509
Source: Stellar MLS,MLS#: OM715584 Originating MLS: Sarasota - Manatee
Originating MLS: Sarasota - Manatee

Tour with a local agent
Facts & features
Interior
Bedrooms & bathrooms
- Bedrooms: 2
- Bathrooms: 2
- Full bathrooms: 2
Rooms
- Room types: Den/Library/Office
Primary bedroom
- Features: Walk-In Closet(s)
- Level: First
Dining room
- Level: First
Kitchen
- Level: First
Living room
- Level: First
Heating
- Heat Pump
Cooling
- Central Air
Appliances
- Included: Dishwasher, Disposal, Dryer, Electric Water Heater, Ice Maker, Microwave, Range, Range Hood, Refrigerator, Washer, Water Softener
- Laundry: Laundry Room
Features
- Ceiling Fan(s), High Ceilings, Living Room/Dining Room Combo, Open Floorplan, Primary Bedroom Main Floor, Split Bedroom, Stone Counters, Thermostat, Walk-In Closet(s)
- Flooring: Engineered Hardwood, Tile
- Windows: Window Treatments
- Has fireplace: No
Interior area
- Total structure area: 2,600
- Total interior livable area: 1,836 sqft
Video & virtual tour
Property
Parking
- Total spaces: 2
- Parking features: Garage - Attached
- Attached garage spaces: 2
Features
- Levels: One
- Stories: 1
- Exterior features: Courtyard, Irrigation System, Rain Gutters, Sidewalk, Sprinkler Metered
Lot
- Size: 5,227 Square Feet
Details
- Parcel number: 3489300052
- Zoning: PUD
- Special conditions: None
Construction
Type & style
- Home type: SingleFamily
- Property subtype: Villa
Materials
- Block, Concrete
- Foundation: Slab
- Roof: Shingle
Condition
- Completed
- New construction: No
- Year built: 2008
Details
- Builder model: Augustus
- Builder name: Pulte
Utilities & green energy
- Sewer: Public Sewer
- Water: Public
- Utilities for property: BB/HS Internet Available, Cable Available, Electricity Connected, Sewer Connected, Street Lights, Water Connected
Community & HOA
Community
- Features: Association Recreation - Owned, Clubhouse, Deed Restrictions, Dog Park, Fitness Center, Gated Community - Guard, Golf Carts OK, Golf, Pool, Restaurant, Sidewalks
- Senior community: Yes
- Subdivision: STONE CREEK BY DEL WEBB-PINEBROOK
HOA
- Has HOA: Yes
- Amenities included: Basketball Court, Clubhouse, Fitness Center, Gated, Golf Course, Maintenance, Pickleball Court(s), Pool, Recreation Facilities, Security, Tennis Court(s)
- Services included: 24-Hour Guard, Community Pool, Maintenance Structure, Maintenance Grounds, Pest Control, Recreational Facilities, Security
- HOA fee: $733 monthly
- HOA name: First Services Residential
- Pet fee: $0 monthly
Location
- Region: Ocala
Financial & listing details
- Price per square foot: $158/sqft
- Tax assessed value: $265,736
- Annual tax amount: $3,552
- Date on market: 12/27/2025
- Cumulative days on market: 363 days
- Listing terms: Cash,Conventional
- Ownership: Fee Simple
- Total actual rent: 0
- Electric utility on property: Yes
- Road surface type: Asphalt
Estimated market value
$280,400
$266,000 - $294,000
$3,089/mo
Price history
Price history
| Date | Event | Price |
|---|---|---|
| 12/27/2025 | Listed for sale | $289,900-3.3%$158/sqft |
Source: | ||
| 11/1/2025 | Listing removed | $299,900$163/sqft |
Source: | ||
| 9/7/2025 | Price change | $299,900-3.2%$163/sqft |
Source: | ||
| 2/25/2025 | Price change | $309,900-7.5%$169/sqft |
Source: | ||
| 12/5/2024 | Listed for sale | $335,000+20.6%$182/sqft |
Source: | ||
Public tax history
Public tax history
| Year | Property taxes | Tax assessment |
|---|---|---|
| 2024 | $3,295 +2.5% | $231,313 +3% |
| 2023 | $3,215 +2.9% | $224,576 +3% |
| 2022 | $3,124 +28.3% | $218,035 +28.5% |
Find assessor info on the county website
BuyAbility℠ payment
Est. payment
$2,617/mo
Principal & interest
$1392
HOA Fees
$733
Other costs
$493
Climate risks
Neighborhood: 34481
Nearby schools
GreatSchools rating
- 6/10Saddlewood Elementary SchoolGrades: PK-5Distance: 5.2 mi
- 4/10Liberty Middle SchoolGrades: 6-8Distance: 4.9 mi
- 4/10West Port High SchoolGrades: 9-12Distance: 3 mi
- Loading
- Loading
