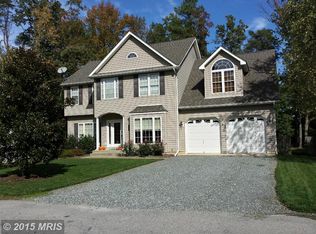FOR RENT-Beautiful, move-in ready Solomons area custom waterfront home with integral 3 story office or in-law wing. If you appreciate low maintenance, great water views, architectural details, outdoor living and bright spaces,then you will be at home here. 2 gas FP, HW and tile throughout, main level MBR suite. Ground level has BR/BA, media-game room, bar, rec area. ALSO FOR SALE CA10062801.
This property is off market, which means it's not currently listed for sale or rent on Zillow. This may be different from what's available on other websites or public sources.
