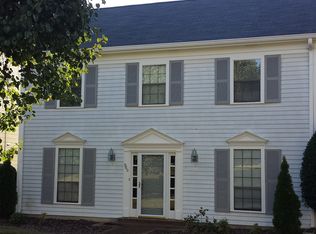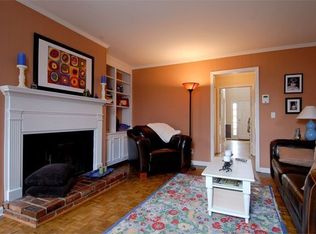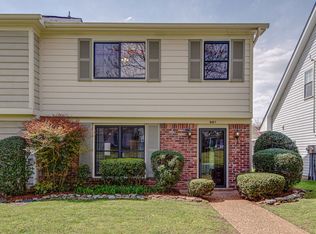Closed
$435,000
959 General George Patton Rd, Nashville, TN 37221
4beds
1,968sqft
Townhouse, Residential, Condominium
Built in 1982
1,306.8 Square Feet Lot
$416,900 Zestimate®
$221/sqft
$2,593 Estimated rent
Home value
$416,900
$396,000 - $438,000
$2,593/mo
Zestimate® history
Loading...
Owner options
Explore your selling options
What's special
COME SEE this property! It is the perfect blend of style, comfort & convenience! The home boasts FOUR bedrooms & THREE full baths. One of the bedrooms is on the main floor. The primary suite is upstairs with it's own en-suite bathroom & walk in closet. The remaining bedrooms are equally spacious & can be utilized as guest rooms, home offices or a playroom depending on your needs. The upstairs Laundry room includes a HUGE storage space. There are 2 great size living areas within the home- a family room with fireplace & living room & dining room area. The kitchen has ample cabinet space & darling breakfast nook that looks out over the private courtyard. This courtyard is one of the largest in the development & opens out to the 2 car covered carport. Fresh paint & new carpet create an atmosphere of freshness & warmth. River Plantation is a prime location in a vibrant well-maintained community providing a swimming pool and clubhouse. Previous owner adored living here!
Zillow last checked: 8 hours ago
Listing updated: April 30, 2024 at 01:12pm
Listing Provided by:
Jennifer Smith Stadler 615-973-3969,
Fridrich & Clark Realty
Bought with:
Caleb Zinge, 348351
Redfin
Source: RealTracs MLS as distributed by MLS GRID,MLS#: 2634718
Facts & features
Interior
Bedrooms & bathrooms
- Bedrooms: 4
- Bathrooms: 3
- Full bathrooms: 3
- Main level bedrooms: 1
Bedroom 1
- Area: 192 Square Feet
- Dimensions: 16x12
Bedroom 2
- Area: 156 Square Feet
- Dimensions: 13x12
Bedroom 3
- Area: 143 Square Feet
- Dimensions: 13x11
Bedroom 4
- Area: 120 Square Feet
- Dimensions: 12x10
Den
- Area: 208 Square Feet
- Dimensions: 16x13
Dining room
- Features: Combination
- Level: Combination
Kitchen
- Features: Eat-in Kitchen
- Level: Eat-in Kitchen
- Area: 81 Square Feet
- Dimensions: 9x9
Living room
- Features: Combination
- Level: Combination
- Area: 300 Square Feet
- Dimensions: 25x12
Heating
- Central, Electric
Cooling
- Central Air, Electric
Appliances
- Included: Dishwasher, Microwave, Electric Oven, Electric Range
Features
- Entrance Foyer
- Flooring: Carpet, Wood, Tile
- Basement: Slab
- Number of fireplaces: 1
- Fireplace features: Den
Interior area
- Total structure area: 1,968
- Total interior livable area: 1,968 sqft
- Finished area above ground: 1,968
Property
Parking
- Total spaces: 2
- Parking features: Alley Access
- Carport spaces: 2
Features
- Levels: Two
- Stories: 2
- Patio & porch: Patio
- Pool features: Association
Lot
- Size: 1,306 sqft
Details
- Parcel number: 142090D00500CO
- Special conditions: Standard
Construction
Type & style
- Home type: Townhouse
- Property subtype: Townhouse, Residential, Condominium
- Attached to another structure: Yes
Materials
- Frame, Vinyl Siding
Condition
- New construction: No
- Year built: 1982
Utilities & green energy
- Sewer: Public Sewer
- Water: Public
- Utilities for property: Electricity Available, Water Available
Community & neighborhood
Location
- Region: Nashville
- Subdivision: River Plantation
HOA & financial
HOA
- Has HOA: Yes
- HOA fee: $235 monthly
- Amenities included: Clubhouse, Pool, Tennis Court(s)
Price history
| Date | Event | Price |
|---|---|---|
| 4/29/2024 | Sold | $435,000-2.2%$221/sqft |
Source: | ||
| 4/7/2024 | Contingent | $445,000$226/sqft |
Source: | ||
| 3/25/2024 | Listed for sale | $445,000-3.1%$226/sqft |
Source: | ||
| 3/20/2024 | Listing removed | -- |
Source: | ||
| 11/9/2023 | Listed for sale | $459,000+139.1%$233/sqft |
Source: | ||
Public tax history
| Year | Property taxes | Tax assessment |
|---|---|---|
| 2025 | -- | $107,750 +65.3% |
| 2024 | $1,905 | $65,200 |
| 2023 | $1,905 | $65,200 |
Find assessor info on the county website
Neighborhood: River Plantation
Nearby schools
GreatSchools rating
- 6/10Bellevue Middle SchoolGrades: 5-8Distance: 0.8 mi
- 7/10Harpeth Valley Elementary SchoolGrades: PK-4Distance: 1.6 mi
Schools provided by the listing agent
- Elementary: Harpeth Valley Elementary
- Middle: Bellevue Middle
- High: James Lawson High School
Source: RealTracs MLS as distributed by MLS GRID. This data may not be complete. We recommend contacting the local school district to confirm school assignments for this home.
Get a cash offer in 3 minutes
Find out how much your home could sell for in as little as 3 minutes with a no-obligation cash offer.
Estimated market value$416,900
Get a cash offer in 3 minutes
Find out how much your home could sell for in as little as 3 minutes with a no-obligation cash offer.
Estimated market value
$416,900


