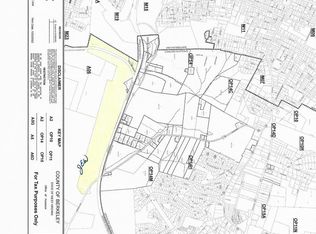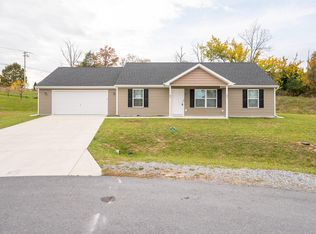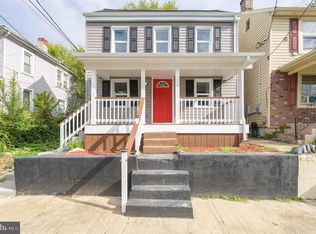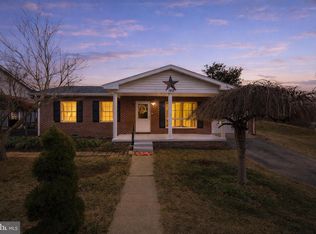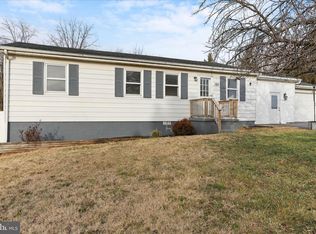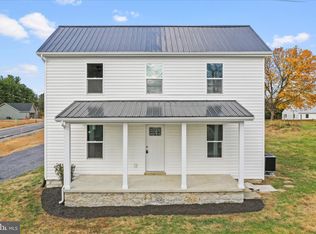Welcome Home!This charming home offers a unique and spacious layout filled with character. The main level features a spacious living room with vaulted ceilings, a large kitchen, two bedrooms, and a full bathroom with a walk-in shower. Stairs just off the living room lead to a private loft bedroom with an exterior door offering potential for a future balcony. On the opposite side of the home, a separate staircase leads to an impressive primary suite complete with a walk-in closet and a private bathroom providing the perfect private retreat. The property sits on a corner lot at Cemetery Road and Golf Course Road and includes a conveniently sized yard with ample space for parking. The outdoor space is ideal for gatherings and entertainment, featuring a extra storage building for tools, equipment, or hobby use. Enjoy the perfect blend of space, comfort, and location just minutes from downtown Martinsburg.
Under contract
Price cut: $9K (12/18)
$289,999
959 Golf Course Rd, Martinsburg, WV 25404
4beds
1,654sqft
Est.:
Single Family Residence
Built in 1940
10,454 Square Feet Lot
$288,900 Zestimate®
$175/sqft
$-- HOA
What's special
Impressive primary suiteLarge kitchenUnique and spacious layoutPrivate bathroomWalk-in closet
- 50 days |
- 2,302 |
- 97 |
Zillow last checked: 8 hours ago
Listing updated: January 24, 2026 at 05:26am
Listed by:
Yahaira Diaz 240-418-9074,
EXP Realty, LLC
Source: Bright MLS,MLS#: WVBE2046468
Facts & features
Interior
Bedrooms & bathrooms
- Bedrooms: 4
- Bathrooms: 3
- Full bathrooms: 2
- 1/2 bathrooms: 1
- Main level bathrooms: 2
- Main level bedrooms: 2
Basement
- Area: 0
Heating
- Central, Electric
Cooling
- Central Air, Electric
Appliances
- Included: Cooktop, Dishwasher, Refrigerator, Microwave, Electric Water Heater
- Laundry: Hookup, Main Level
Features
- Additional Stairway, Upgraded Countertops, Walk-In Closet(s)
- Has basement: No
- Number of fireplaces: 1
Interior area
- Total structure area: 1,654
- Total interior livable area: 1,654 sqft
- Finished area above ground: 1,654
- Finished area below ground: 0
Property
Parking
- Parking features: Driveway
- Has uncovered spaces: Yes
Accessibility
- Accessibility features: Other
Features
- Levels: Two
- Stories: 2
- Patio & porch: Porch
- Exterior features: Storage
- Pool features: None
Lot
- Size: 10,454 Square Feet
Details
- Additional structures: Above Grade, Below Grade
- Parcel number: 08 14003000010000
- Zoning: 101
- Special conditions: Standard
Construction
Type & style
- Home type: SingleFamily
- Architectural style: Other
- Property subtype: Single Family Residence
Materials
- Other
- Foundation: Crawl Space
Condition
- New construction: No
- Year built: 1940
Utilities & green energy
- Sewer: On Site Septic
- Water: Well, Private
Community & HOA
Community
- Subdivision: None Available
HOA
- Has HOA: No
Location
- Region: Martinsburg
- Municipality: Opequon District
Financial & listing details
- Price per square foot: $175/sqft
- Tax assessed value: $87,420
- Annual tax amount: $1,063
- Date on market: 12/6/2025
- Listing agreement: Exclusive Right To Sell
- Ownership: Fee Simple
Estimated market value
$288,900
$274,000 - $303,000
$1,326/mo
Price history
Price history
| Date | Event | Price |
|---|---|---|
| 1/24/2026 | Contingent | $289,999$175/sqft |
Source: | ||
| 1/22/2026 | Listed for sale | $289,999$175/sqft |
Source: | ||
| 1/13/2026 | Contingent | $289,999$175/sqft |
Source: | ||
| 12/18/2025 | Price change | $289,999-3%$175/sqft |
Source: | ||
| 12/6/2025 | Listed for sale | $299,000+139.2%$181/sqft |
Source: | ||
Public tax history
Public tax history
| Year | Property taxes | Tax assessment |
|---|---|---|
| 2025 | $820 +1.1% | $87,420 +1.5% |
| 2024 | $811 -2.1% | $86,100 +0.6% |
| 2023 | $829 +15.8% | $85,560 +5% |
Find assessor info on the county website
BuyAbility℠ payment
Est. payment
$1,632/mo
Principal & interest
$1410
Property taxes
$121
Home insurance
$101
Climate risks
Neighborhood: 25404
Nearby schools
GreatSchools rating
- NAOpequon Elementary SchoolGrades: PK-2Distance: 1.6 mi
- 5/10Martinsburg North Middle SchoolGrades: 6-8Distance: 1.7 mi
- 4/10Hedgesville High SchoolGrades: 9-12Distance: 6.5 mi
Schools provided by the listing agent
- District: Berkeley County Schools
Source: Bright MLS. This data may not be complete. We recommend contacting the local school district to confirm school assignments for this home.
