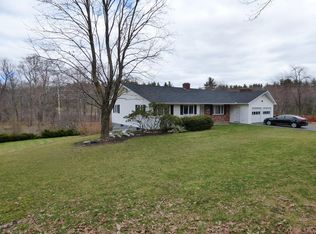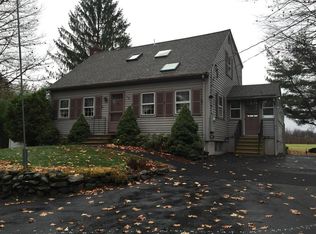Investors and Contractors..... This 2-bedroom 1 bath Cape is a commuters dream with close proximity to Rt 2 & I-190 for easy access to Worcester / Boston! First floor offers open floor plan, kitchen w/ pantry & access to the side deck, living room & dining area. The second floor is waiting for your finishing touches - featuring both bedrooms and the full bath. Bring your vision & make this a great investment property to rent or resell!
This property is off market, which means it's not currently listed for sale or rent on Zillow. This may be different from what's available on other websites or public sources.

