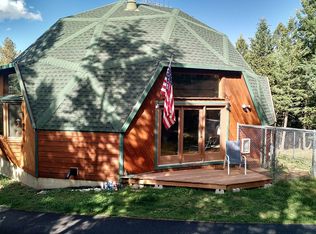Sold for $915,000
$915,000
9590 S Warhawk Road, Conifer, CO 80433
4beds
3,020sqft
Single Family Residence
Built in 1997
2 Acres Lot
$892,400 Zestimate®
$303/sqft
$4,244 Estimated rent
Home value
$892,400
$839,000 - $955,000
$4,244/mo
Zestimate® history
Loading...
Owner options
Explore your selling options
What's special
Welcome to 9590 S Warhawk Rd – an updated mountain retreat nestled on 2 private, wooded acres in the highly sought-after Evergreen Meadows - West neighborhood. Offering a perfect blend of comfort, convenience, and Colorado mountain living, this home is located on a school bus route for priority plowing and lies within a top-rated school district. Inside, you’ll find a beautifully remodeled kitchen featuring a high-end Viking gas stove and double oven—ideal for any home chef. The luxurious primary suite boasts a spa-like bathroom with a Mr. Steamer shower and radiant heated floors, creating a true retreat. Enjoy cozy evenings by the wood stove or step outside to unwind on the spacious two-tiered TREX deck, surrounded by mature trees and serene mountain views. The property is wired for a spa, includes a fenced dog run, and offers a large wraparound driveway with ample space for RV parking. Bonus features include 50amp service in the shed and 220v in the shop—perfect for hobbies, tools, or outdoor gear. This is your chance to enjoy the peace of mountain living with the convenience of modern updates and easy access to Conifer and Hwy 285.
Zillow last checked: 8 hours ago
Listing updated: July 14, 2025 at 09:02am
Listed by:
Cameron McClellan 720-419-1909 cameron@coloradoteam.com,
eXp Realty, LLC
Bought with:
Shauna Naftel, 000222051
MB Freedom Realty
Source: REcolorado,MLS#: 5570557
Facts & features
Interior
Bedrooms & bathrooms
- Bedrooms: 4
- Bathrooms: 4
- Full bathrooms: 1
- 3/4 bathrooms: 2
- 1/2 bathrooms: 1
- Main level bathrooms: 1
Primary bedroom
- Level: Upper
Bedroom
- Level: Basement
Bedroom
- Level: Basement
Bedroom
- Level: Basement
Primary bathroom
- Level: Upper
Bathroom
- Level: Main
Bathroom
- Level: Basement
Bathroom
- Level: Basement
Great room
- Level: Main
Kitchen
- Level: Main
Laundry
- Level: Main
Living room
- Level: Main
Sun room
- Level: Main
Utility room
- Level: Main
Heating
- Forced Air
Cooling
- None
Features
- Ceiling Fan(s), Eat-in Kitchen, Kitchen Island, Open Floorplan, Primary Suite, Vaulted Ceiling(s), Walk-In Closet(s)
- Flooring: Carpet, Tile, Wood
- Windows: Skylight(s)
- Basement: Finished,Interior Entry,Walk-Out Access
- Number of fireplaces: 1
- Fireplace features: Family Room, Wood Burning Stove
Interior area
- Total structure area: 3,020
- Total interior livable area: 3,020 sqft
- Finished area above ground: 1,724
- Finished area below ground: 1,296
Property
Parking
- Total spaces: 3
- Parking features: Asphalt, Oversized
- Attached garage spaces: 2
- Details: RV Spaces: 1
Features
- Levels: Two
- Stories: 2
- Patio & porch: Covered, Deck, Front Porch
- Fencing: Partial
Lot
- Size: 2 Acres
- Features: Level, Sloped
Details
- Parcel number: 098997
- Zoning: SR-2
- Special conditions: Standard
Construction
Type & style
- Home type: SingleFamily
- Property subtype: Single Family Residence
Materials
- Cedar, Frame
- Roof: Composition
Condition
- Year built: 1997
Utilities & green energy
- Water: Well
Community & neighborhood
Location
- Region: Conifer
- Subdivision: Evergreen Meadows West
Other
Other facts
- Listing terms: Cash,Conventional,VA Loan
- Ownership: Individual
- Road surface type: Paved
Price history
| Date | Event | Price |
|---|---|---|
| 7/11/2025 | Sold | $915,000-3.7%$303/sqft |
Source: | ||
| 6/10/2025 | Pending sale | $950,000$315/sqft |
Source: | ||
| 4/25/2025 | Listed for sale | $950,000+48.4%$315/sqft |
Source: | ||
| 6/6/2018 | Sold | $640,000+13.8%$212/sqft |
Source: Public Record Report a problem | ||
| 5/8/2018 | Pending sale | $562,500$186/sqft |
Source: 8Z Real Estate #6476125 Report a problem | ||
Public tax history
| Year | Property taxes | Tax assessment |
|---|---|---|
| 2024 | $5,185 +26.8% | $59,879 |
| 2023 | $4,090 -1.3% | $59,879 +29.3% |
| 2022 | $4,146 +9.1% | $46,297 -2.8% |
Find assessor info on the county website
Neighborhood: 80433
Nearby schools
GreatSchools rating
- 8/10Marshdale Elementary SchoolGrades: K-5Distance: 3.9 mi
- 6/10West Jefferson Middle SchoolGrades: 6-8Distance: 2.4 mi
- 10/10Conifer High SchoolGrades: 9-12Distance: 2 mi
Schools provided by the listing agent
- Elementary: Marshdale
- Middle: West Jefferson
- High: Conifer
- District: Jefferson County R-1
Source: REcolorado. This data may not be complete. We recommend contacting the local school district to confirm school assignments for this home.
Get a cash offer in 3 minutes
Find out how much your home could sell for in as little as 3 minutes with a no-obligation cash offer.
Estimated market value$892,400
Get a cash offer in 3 minutes
Find out how much your home could sell for in as little as 3 minutes with a no-obligation cash offer.
Estimated market value
$892,400
