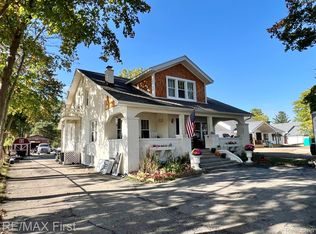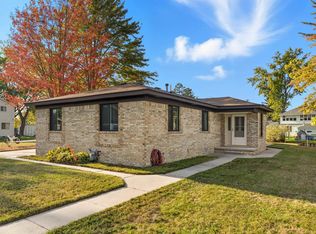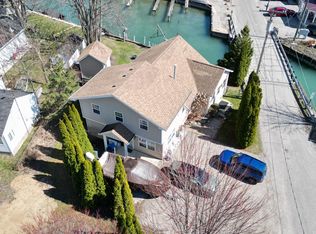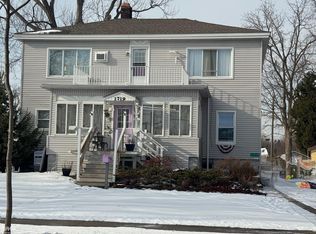Enjoy unparalleled views of freighter and boat traffic featuring 63 feet of prime St. Clair river frontage plus protected boat dockage on the back canal! Showcasing a river front patio, as well as a covered porch, this property is perfect for boating enthusiasts and anyone looking to soak in breathtaking water views! Inside, the home has been refreshed with new floor coverings on the first level, fresh paint throughout, and a new boiler—offering modern comfort and peace of mind. The spacious great room boasts a natural fireplace with built-in shelving and walls of windows that flood the space with light while framing stunning river views, making it the ultimate spot for relaxing or entertaining. The home also offers flexibility, with the potential to add a first-floor primary suite, ideal for main-level living. A new stainless-steel range and dishwasher, plus an attached 2-car garage, add even more convenience to this charming property. Tucked away off River Road, access is via a shared drive and private street with low traffic count, creating a unique sense of privacy and exclusivity. Whether you're looking for a weekend getaway or a full-time waterfront retreat, this home has it all—location, views, updates, and boating access. Don’t miss your chance to make this diamond shine!!
Foreclosure
$439,000
9591 River Rd, Algonac, MI 48001
3beds
2,210sqft
Single Family Residence
Built in 1946
0.32 Acres Lot
$430,300 Zestimate®
$199/sqft
$-- HOA
What's special
Protected boat dockageCovered porchSpacious great roomNew boilerRiver front patioNew floor coveringsWalls of windows
- 174 days |
- 2,483 |
- 83 |
Zillow last checked: 8 hours ago
Listing updated: January 22, 2026 at 07:10am
Listed by:
Melanie Lovati 586-263-8220,
Innovation Real Estate Specialists Inc. 586-263-8220
Source: MiRealSource,MLS#: 50184020 Originating MLS: MiRealSource
Originating MLS: MiRealSource
Tour with a local agent
Facts & features
Interior
Bedrooms & bathrooms
- Bedrooms: 3
- Bathrooms: 1
- Full bathrooms: 1
- Main level bathrooms: 1
- Main level bedrooms: 1
Bedroom 1
- Level: Second
- Area: 225
- Dimensions: 15 x 15
Bedroom 2
- Level: Second
- Area: 195
- Dimensions: 13 x 15
Bedroom 3
- Level: Main
- Area: 180
- Dimensions: 15 x 12
Bathroom 1
- Level: Main
- Area: 48
- Dimensions: 8 x 6
Dining room
- Level: Main
- Area: 240
- Dimensions: 15 x 16
Great room
- Level: Main
- Area: 336
- Dimensions: 14 x 24
Kitchen
- Level: Main
- Area: 120
- Dimensions: 15 x 8
Living room
- Level: Main
- Area: 195
- Dimensions: 15 x 13
Heating
- Baseboard, Boiler, Natural Gas
Appliances
- Included: Dishwasher, Range/Oven
- Laundry: Main Level
Features
- Basement: Crawl Space
- Number of fireplaces: 1
- Fireplace features: Living Room
Interior area
- Total structure area: 2,210
- Total interior livable area: 2,210 sqft
- Finished area above ground: 2,210
- Finished area below ground: 0
Video & virtual tour
Property
Parking
- Total spaces: 2
- Parking features: Garage, Attached
- Attached garage spaces: 2
Features
- Levels: Two
- Stories: 2
- Patio & porch: Deck, Patio
- Has view: Yes
- View description: Water
- Has water view: Yes
- Water view: Water
- Waterfront features: Lake/River Access, River Front, Seawall, Waterfront
- Frontage length: 100
Lot
- Size: 0.32 Acres
- Dimensions: 100.5 x 110.5
Details
- Parcel number: 144870054000
- Zoning description: Residential
- Special conditions: Real Estate Owned
Construction
Type & style
- Home type: SingleFamily
- Architectural style: Other
- Property subtype: Single Family Residence
Materials
- Aluminum Siding, Brick
Condition
- Year built: 1946
Utilities & green energy
- Sewer: Public Sanitary
- Water: Public
Community & HOA
Community
- Subdivision: Suprvrs Roy T Gilberts 11-Clay Township
HOA
- Has HOA: No
Location
- Region: Algonac
Financial & listing details
- Price per square foot: $199/sqft
- Tax assessed value: $431,200
- Annual tax amount: $10,742
- Date on market: 8/4/2025
- Cumulative days on market: 174 days
- Listing agreement: Exclusive Right To Sell
- Listing terms: Cash,Conventional,FHA,VA Loan
Foreclosure details
Estimated market value
$430,300
$409,000 - $452,000
$1,529/mo
Price history
Price history
| Date | Event | Price |
|---|---|---|
| 7/1/2025 | Listing removed | $499,900$226/sqft |
Source: | ||
| 5/23/2025 | Price change | $499,900-2%$226/sqft |
Source: | ||
| 4/24/2025 | Price change | $510,000-2.9%$231/sqft |
Source: | ||
| 3/25/2025 | Price change | $525,000-2.8%$238/sqft |
Source: | ||
| 2/21/2025 | Price change | $539,900-1.8%$244/sqft |
Source: | ||
Public tax history
Public tax history
| Year | Property taxes | Tax assessment |
|---|---|---|
| 2025 | $8,247 +6.1% | $215,600 +12.6% |
| 2024 | $7,772 +61.1% | $191,400 +3.3% |
| 2023 | $4,825 +9.3% | $185,200 +2.6% |
Find assessor info on the county website
BuyAbility℠ payment
Estimated monthly payment
Boost your down payment with 6% savings match
Earn up to a 6% match & get a competitive APY with a *. Zillow has partnered with to help get you home faster.
Learn more*Terms apply. Match provided by Foyer. Account offered by Pacific West Bank, Member FDIC.Climate risks
Neighborhood: 48001
Nearby schools
GreatSchools rating
- 7/10Algonquin Elementary SchoolGrades: 2-6Distance: 1.6 mi
- 4/10Algonac High SchoolGrades: 7-12Distance: 3.6 mi
- NAMillside Elementary SchoolGrades: PK-1Distance: 1.7 mi
Schools provided by the listing agent
- District: Algonac Community School District
Source: MiRealSource. This data may not be complete. We recommend contacting the local school district to confirm school assignments for this home.






