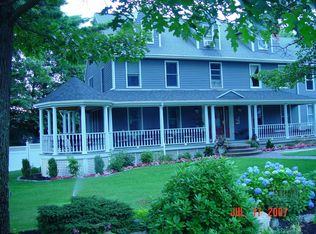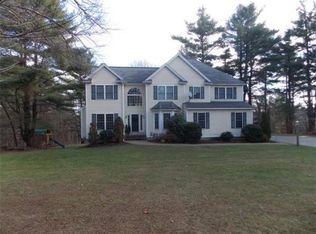Sold for $900,000
$900,000
96 Barnard Rd, Marlborough, MA 01752
4beds
3,896sqft
Single Family Residence
Built in 1988
0.84 Acres Lot
$964,600 Zestimate®
$231/sqft
$5,294 Estimated rent
Home value
$964,600
$907,000 - $1.03M
$5,294/mo
Zestimate® history
Loading...
Owner options
Explore your selling options
What's special
When location, size & condition are EVERYTHING! Come fall in love with this dramatic, sun-filled 10 rm, 3800+ SF colonial boasting soaring ceilings, skylights, gleaming hardwood flrs & a breathtaking 3 season porch! A graciously proportioned foyer greets guests & then flows effortlessly from there. The 2 story family rm with a floor to ceiling stone fireplace is sure to impress as is the 22x16 kit. with SS appliances, granite counters, island with breakfast bar, lg. eat-in area & easy slider access to the porch for dining alfresco. Celebrate holidays in the banquet-sized dining rm with walls of windows! Enjoy the inviting living rm & it's natural light. The Primary bdrm SUITE is fit for royalty! A cathedral ceiling, romantic fireplace, sitting rm/den, custom closet & lux bath will make you never want to leave! Lg. bedrms, 3.5 bathrooms, huge windows! Nicely finished lower level is perfect as a play rm or game rm. Private home office too & full bath. Gas heat, C/A, Beautiful NGBHD
Zillow last checked: 8 hours ago
Listing updated: April 20, 2024 at 05:17am
Listed by:
Rosemary Comrie 978-375-3908,
Comrie Real Estate, Inc. 978-443-6300
Bought with:
Darlene Umina
Lamacchia Realty, Inc.
Source: MLS PIN,MLS#: 73208747
Facts & features
Interior
Bedrooms & bathrooms
- Bedrooms: 4
- Bathrooms: 4
- Full bathrooms: 3
- 1/2 bathrooms: 1
Primary bedroom
- Features: Bathroom - Full, Ceiling Fan(s), Vaulted Ceiling(s), Walk-In Closet(s), Flooring - Wall to Wall Carpet, Dressing Room, Recessed Lighting
- Level: Second
- Area: 408
- Dimensions: 24 x 17
Bedroom 2
- Features: Closet, Flooring - Wall to Wall Carpet
- Level: Second
- Area: 320
- Dimensions: 20 x 16
Bedroom 3
- Features: Closet, Flooring - Wall to Wall Carpet
- Level: Second
- Area: 180
- Dimensions: 15 x 12
Bedroom 4
- Features: Closet, Flooring - Wall to Wall Carpet
- Level: Second
- Area: 140
- Dimensions: 14 x 10
Primary bathroom
- Features: Yes
Bathroom 1
- Features: Bathroom - Half, Flooring - Stone/Ceramic Tile, Countertops - Stone/Granite/Solid, Countertops - Upgraded, Lighting - Overhead
- Level: First
Bathroom 2
- Features: Bathroom - Full, Bathroom - Double Vanity/Sink, Bathroom - Tiled With Tub & Shower, Skylight, Vaulted Ceiling(s), Closet - Linen, Flooring - Marble, Countertops - Stone/Granite/Solid, Countertops - Upgraded, Jacuzzi / Whirlpool Soaking Tub, Double Vanity, Recessed Lighting, Remodeled
- Level: Second
Bathroom 3
- Features: Bathroom - Full, Bathroom - Double Vanity/Sink, Bathroom - Tiled With Tub & Shower, Closet - Linen, Flooring - Stone/Ceramic Tile, Countertops - Stone/Granite/Solid, Remodeled, Lighting - Sconce
- Level: Second
Dining room
- Features: Flooring - Hardwood, Chair Rail, Lighting - Pendant, Crown Molding
- Level: First
- Area: 224
- Dimensions: 16 x 14
Family room
- Features: Vaulted Ceiling(s), Flooring - Wall to Wall Carpet, Balcony - Interior, Open Floorplan
- Level: Main,First
- Area: 270
- Dimensions: 18 x 15
Kitchen
- Features: Flooring - Stone/Ceramic Tile, Countertops - Stone/Granite/Solid, Countertops - Upgraded, Kitchen Island, Breakfast Bar / Nook, Exterior Access, Open Floorplan, Recessed Lighting, Slider, Stainless Steel Appliances, Gas Stove, Lighting - Pendant
- Level: Main,First
- Area: 352
- Dimensions: 22 x 16
Living room
- Features: Flooring - Hardwood, Lighting - Overhead
- Level: First
- Area: 238
- Dimensions: 17 x 14
Office
- Features: Closet, Flooring - Wall to Wall Carpet, Recessed Lighting
- Level: Basement
- Area: 169
- Dimensions: 13 x 13
Heating
- Baseboard, Natural Gas
Cooling
- Central Air
Appliances
- Included: Gas Water Heater, Range, Dishwasher, Disposal, Refrigerator, Washer, Dryer, Range Hood
- Laundry: Flooring - Stone/Ceramic Tile, Exterior Access, Electric Dryer Hookup
Features
- Ceiling Fan(s), Beamed Ceilings, Vaulted Ceiling(s), Open Floorplan, Lighting - Overhead, Closet, Recessed Lighting, Closet - Double, Closet/Cabinets - Custom Built, Chair Rail, Wainscoting, Bathroom - Full, Bathroom - Tiled With Tub & Shower, Closet - Linen, Lighting - Sconce, Sun Room, Office, Foyer, Game Room, Wine Cellar, Bathroom
- Flooring: Tile, Carpet, Marble, Hardwood, Flooring - Wall to Wall Carpet, Flooring - Marble
- Doors: Insulated Doors
- Windows: Skylight(s), Insulated Windows
- Basement: Full,Finished,Partially Finished,Bulkhead
- Number of fireplaces: 2
- Fireplace features: Family Room, Master Bedroom
Interior area
- Total structure area: 3,896
- Total interior livable area: 3,896 sqft
Property
Parking
- Total spaces: 8
- Parking features: Attached, Garage Door Opener, Paved Drive, Off Street, Paved
- Attached garage spaces: 2
- Uncovered spaces: 6
Features
- Patio & porch: Deck - Exterior, Porch - Enclosed, Deck
- Exterior features: Balcony / Deck, Porch - Enclosed, Deck, Rain Gutters, Storage, Professional Landscaping, Other
- Waterfront features: Lake/Pond, 1/2 to 1 Mile To Beach, Beach Ownership(Public)
Lot
- Size: 0.84 Acres
- Features: Cul-De-Sac, Level
Details
- Parcel number: M:020 B:085 L:000,3479806
- Zoning: res
Construction
Type & style
- Home type: SingleFamily
- Architectural style: Colonial
- Property subtype: Single Family Residence
Materials
- Frame
- Foundation: Concrete Perimeter
- Roof: Shingle
Condition
- Year built: 1988
Utilities & green energy
- Electric: Circuit Breakers, 200+ Amp Service, Generator Connection
- Sewer: Public Sewer
- Water: Public
- Utilities for property: for Gas Range, for Electric Dryer, Generator Connection
Green energy
- Energy efficient items: Thermostat
Community & neighborhood
Community
- Community features: Shopping, Pool, Tennis Court(s), Park, Walk/Jog Trails, Stable(s), Golf, Medical Facility, Laundromat, Bike Path, Conservation Area, Highway Access, House of Worship, Private School, Public School, Sidewalks
Location
- Region: Marlborough
- Subdivision: Orchard Estates
Other
Other facts
- Road surface type: Paved
Price history
| Date | Event | Price |
|---|---|---|
| 4/19/2024 | Sold | $900,000-2.2%$231/sqft |
Source: MLS PIN #73208747 Report a problem | ||
| 3/25/2024 | Contingent | $919,900$236/sqft |
Source: MLS PIN #73208747 Report a problem | ||
| 3/21/2024 | Price change | $919,900-2.1%$236/sqft |
Source: MLS PIN #73208747 Report a problem | ||
| 3/5/2024 | Listed for sale | $939,900+227.5%$241/sqft |
Source: MLS PIN #73208747 Report a problem | ||
| 10/29/1990 | Sold | $287,000$74/sqft |
Source: Public Record Report a problem | ||
Public tax history
| Year | Property taxes | Tax assessment |
|---|---|---|
| 2025 | $8,010 +4.6% | $812,400 +8.7% |
| 2024 | $7,656 -3.6% | $747,700 +8.7% |
| 2023 | $7,940 +3.6% | $688,000 +17.8% |
Find assessor info on the county website
Neighborhood: Concord Road West
Nearby schools
GreatSchools rating
- 5/10Charles Jaworek SchoolGrades: K-5Distance: 0.7 mi
- 5/101 Lt Charles W. Whitcomb SchoolGrades: 6-8Distance: 1.7 mi
- 4/10Marlborough High SchoolGrades: 9-12Distance: 1.4 mi
Schools provided by the listing agent
- Middle: Marl Or Amsa
- High: Marl Or Amsa
Source: MLS PIN. This data may not be complete. We recommend contacting the local school district to confirm school assignments for this home.
Get a cash offer in 3 minutes
Find out how much your home could sell for in as little as 3 minutes with a no-obligation cash offer.
Estimated market value$964,600
Get a cash offer in 3 minutes
Find out how much your home could sell for in as little as 3 minutes with a no-obligation cash offer.
Estimated market value
$964,600

