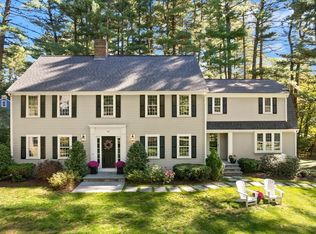LOCATION! LOCATION! LOCATION! This classic FIVE BEDROOM Colonial home exudes the perfect blend of character, architectural interest and modern updates conveniently located in a beautiful upscale neighborhood of higher priced homes. Set on a wooded 1.38 acres, yet within minutes to shops, restaurants, and services; five minute drive to the new 60,000 SF Whole Foods! Inviting 2 story formal foyer with oversized closets; crown molding throughout the house. Splashed with an abundance of sunlight, this stunning home boasts a generously sized eat in kitchen, front to back formal LR with hardwood floors and fireplace. Dining Rm with hardwood floors and chair rails. Hardwood floors and ample closets throughout! Sip your morning coffee in the inviting screened in porch which opens to a blue-stone patio overlooking the back yard. Relax in this private oasis! Two car garage. This sparkling home has pride of ownership throughout; freshly landscaped! OFFERS DUE BY TUESDAY, APRIL 30th, by 4:00 PM.
This property is off market, which means it's not currently listed for sale or rent on Zillow. This may be different from what's available on other websites or public sources.
