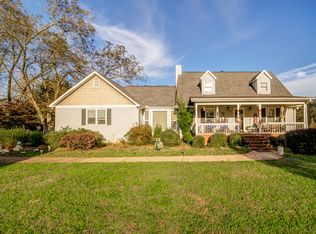If you're looking for the perfect horse farm! Look no further! Approx. 6.32 acres with immaculate 1 1/2 story 4 bedroom - 2 bath home. Main level - eat-in kitchen, dining room, great room w/fireplace, master bedroom, 1 bath. Upstairs features 2 or 3 bedrooms, 1 bath. Two sunrooms, lots of closet space, hardwood floors/carpet, front porch, single garage. Very nice and well-maintained 3 - stall horse barn w/tack room, sliding doors, wired and plumbed, workshop w/wiring, utility house, beautifully landscaped. Completely fenced with round pen for training horses. Move in ready! Lots of extras! Quite and private!
This property is off market, which means it's not currently listed for sale or rent on Zillow. This may be different from what's available on other websites or public sources.
