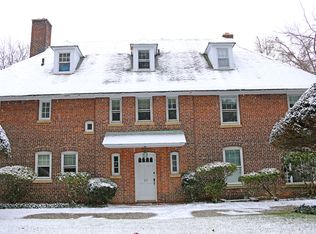14,000 sqft limestone house located in nyc s best neighborhood, Todt Hill, elevator, 4 story, pool, cabana******Must be prequalified to view, Owner financing avialable, serious inquiries only (more pictures coming soon)
This property is off market, which means it's not currently listed for sale or rent on Zillow. This may be different from what's available on other websites or public sources.
