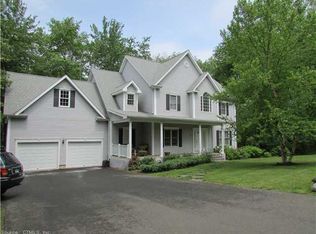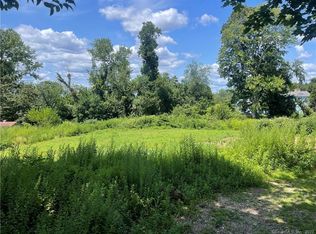Sold for $850,000
$850,000
96 Damascus Road, Branford, CT 06405
4beds
4,144sqft
Single Family Residence
Built in 2014
0.61 Acres Lot
$861,800 Zestimate®
$205/sqft
$6,133 Estimated rent
Home value
$861,800
$767,000 - $974,000
$6,133/mo
Zestimate® history
Loading...
Owner options
Explore your selling options
What's special
This elegant Colonial, offered for the first time, blends modern luxury with timeless design. Set on over half an acre, this 4-bedroom, 3.5-bath home welcomes you with exceptional curb appeal and a sun-filled open floor plan. The first floor features a versatile sitting area ideal for a home office, formal dining room with tray ceiling and custom molding, and a spacious great room with gas fireplace and sliders to a private yard bordering Branford Land Trust property. The chef's kitchen boasts granite counters, a large breakfast bar, stainless appliances, gas stove with vented hood, and stylish backsplash. A powder room, mudroom, and 3-car garage complete the main level. Upstairs, the primary suite offers two walk-in closets and a spa-like bath with soaking tub and frameless glass shower. Three additional bedrooms, a laundry room, and full bath provide comfortable living space. The finished walk-out lower level adds over 1,000 sq ft of flexible living - ideal for a media room, gym, or guest suite - and includes a full bath and access to a covered patio. Outside, enjoy beautifully landscaped grounds with stone retaining walls perfect for entertaining or gardening. Built in 2014 and meticulously maintained, this home offers natural gas heat, on-demand hot water, and over $120K in upgrades. Convenient to Branford center, restaurants, shops, I-95, and Yale - a must-see home with a remarkable new price!
Zillow last checked: 8 hours ago
Listing updated: November 19, 2025 at 11:17am
Listed by:
Gene Pica (203)314-7578,
RE/MAX Alliance 203-488-1641
Bought with:
Rabia Deura, RES.0824042
Coldwell Banker Realty
Source: Smart MLS,MLS#: 24090137
Facts & features
Interior
Bedrooms & bathrooms
- Bedrooms: 4
- Bathrooms: 4
- Full bathrooms: 3
- 1/2 bathrooms: 1
Primary bedroom
- Features: Ceiling Fan(s), Full Bath, Walk-In Closet(s), Hardwood Floor
- Level: Upper
- Area: 431.64 Square Feet
- Dimensions: 19.8 x 21.8
Bedroom
- Features: Hardwood Floor
- Level: Upper
- Area: 194.4 Square Feet
- Dimensions: 10.8 x 18
Bedroom
- Features: Walk-In Closet(s), Hardwood Floor
- Level: Upper
- Area: 182.83 Square Feet
- Dimensions: 12.1 x 15.11
Bedroom
- Features: Walk-In Closet(s), Hardwood Floor
- Level: Upper
- Area: 166.5 Square Feet
- Dimensions: 11.8 x 14.11
Dining room
- Features: High Ceilings, Hardwood Floor
- Level: Main
- Area: 200.88 Square Feet
- Dimensions: 10.8 x 18.6
Great room
- Features: High Ceilings, Fireplace, Sliders, Hardwood Floor
- Level: Main
- Area: 320.32 Square Feet
- Dimensions: 17.6 x 18.2
Kitchen
- Features: High Ceilings, Breakfast Bar, Granite Counters, Hardwood Floor
- Level: Main
- Area: 173.43 Square Feet
- Dimensions: 12.3 x 14.1
Office
- Level: Lower
- Area: 163.4 Square Feet
- Dimensions: 9.5 x 17.2
Rec play room
- Features: Tile Floor
- Level: Lower
- Area: 847.62 Square Feet
- Dimensions: 27.7 x 30.6
Study
- Features: High Ceilings, Hardwood Floor
- Level: Main
- Area: 135.68 Square Feet
- Dimensions: 10.6 x 12.8
Heating
- Forced Air, Natural Gas
Cooling
- Central Air
Appliances
- Included: Oven/Range, Microwave, Refrigerator, Dishwasher, Disposal, Washer, Dryer, Gas Water Heater, Tankless Water Heater
- Laundry: Upper Level
Features
- Central Vacuum, Open Floorplan
- Basement: Full,Finished
- Attic: Walk-up
- Number of fireplaces: 1
Interior area
- Total structure area: 4,144
- Total interior livable area: 4,144 sqft
- Finished area above ground: 3,144
- Finished area below ground: 1,000
Property
Parking
- Total spaces: 3
- Parking features: Attached
- Attached garage spaces: 3
Features
- Patio & porch: Deck
- Exterior features: Underground Sprinkler
Lot
- Size: 0.61 Acres
- Features: Landscaped
Details
- Parcel number: 1067912
- Zoning: R4
Construction
Type & style
- Home type: SingleFamily
- Architectural style: Colonial
- Property subtype: Single Family Residence
Materials
- Shake Siding, Vinyl Siding
- Foundation: Concrete Perimeter
- Roof: Asphalt
Condition
- New construction: No
- Year built: 2014
Utilities & green energy
- Sewer: Public Sewer
- Water: Public
- Utilities for property: Cable Available
Community & neighborhood
Security
- Security features: Security System
Location
- Region: Branford
Price history
| Date | Event | Price |
|---|---|---|
| 11/19/2025 | Sold | $850,000$205/sqft |
Source: | ||
| 10/9/2025 | Price change | $850,000-7.1%$205/sqft |
Source: | ||
| 9/10/2025 | Price change | $914,900-2.7%$221/sqft |
Source: | ||
| 6/30/2025 | Price change | $939,900-3.9%$227/sqft |
Source: | ||
| 5/24/2025 | Price change | $978,500-2%$236/sqft |
Source: | ||
Public tax history
| Year | Property taxes | Tax assessment |
|---|---|---|
| 2025 | $12,891 +9.5% | $602,400 +56% |
| 2024 | $11,771 +2% | $386,200 |
| 2023 | $11,544 +1.5% | $386,200 |
Find assessor info on the county website
Neighborhood: 06405
Nearby schools
GreatSchools rating
- 8/10Mary R. Tisko SchoolGrades: PK-4Distance: 0.3 mi
- 6/10Francis Walsh Intermediate SchoolGrades: 5-8Distance: 0.5 mi
- 5/10Branford High SchoolGrades: 9-12Distance: 0.8 mi
Get pre-qualified for a loan
At Zillow Home Loans, we can pre-qualify you in as little as 5 minutes with no impact to your credit score.An equal housing lender. NMLS #10287.
Sell with ease on Zillow
Get a Zillow Showcase℠ listing at no additional cost and you could sell for —faster.
$861,800
2% more+$17,236
With Zillow Showcase(estimated)$879,036

