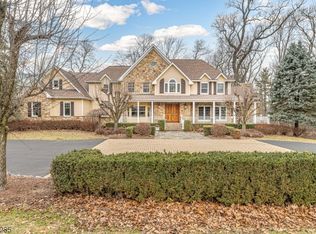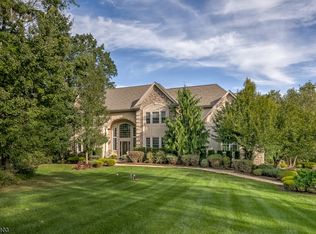Closed
Street View
$2,200,000
96 Darren Dr, Bernards Twp., NJ 07920
5beds
7baths
--sqft
Single Family Residence
Built in ----
4.88 Acres Lot
$2,222,800 Zestimate®
$--/sqft
$8,511 Estimated rent
Home value
$2,222,800
$2.04M - $2.42M
$8,511/mo
Zestimate® history
Loading...
Owner options
Explore your selling options
What's special
Zillow last checked: 12 hours ago
Listing updated: October 21, 2025 at 09:00am
Listed by:
Kelly Ann Peterpaul 908-766-0808,
Coldwell Banker Realty
Bought with:
Cindy S Freund
Keller Williams Towne Square Real
Source: GSMLS,MLS#: 3980623
Price history
| Date | Event | Price |
|---|---|---|
| 10/21/2025 | Sold | $2,200,000+4.8% |
Source: | ||
| 9/12/2025 | Pending sale | $2,099,000 |
Source: | ||
| 8/14/2025 | Listed for sale | $2,099,000+31.2% |
Source: | ||
| 11/21/2005 | Sold | $1,600,000 |
Source: Public Record Report a problem | ||
Public tax history
| Year | Property taxes | Tax assessment |
|---|---|---|
| 2025 | $29,336 +5.3% | $1,649,000 +5.3% |
| 2024 | $27,854 -0.4% | $1,565,700 +5.6% |
| 2023 | $27,966 +6.1% | $1,482,800 +13% |
Find assessor info on the county website
Neighborhood: 07920
Nearby schools
GreatSchools rating
- 9/10Crim Elementary SchoolGrades: PK-4Distance: 0.9 mi
- 7/10Bridgewater-Raritan Middle SchoolGrades: 7-8Distance: 2.5 mi
- 7/10Bridgewater Raritan High SchoolGrades: 9-12Distance: 3.6 mi
Get a cash offer in 3 minutes
Find out how much your home could sell for in as little as 3 minutes with a no-obligation cash offer.
Estimated market value
$2,222,800

