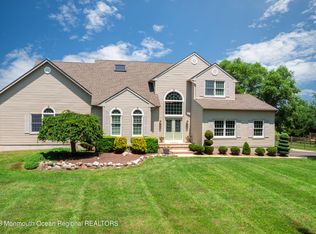This is the one you have been waiting for all year! Enjoy the view of sprawling horse paddocks from your spot by the pool in this custom built 4 bedroom, 2.5 bath colonial in desirable Cream Ridge. This stunning home has been freshly painted and features gleaming refinished hardwood floors throughout, a full finished basement, first floor den/office, and an upgraded granite/stainless steel kitchen that is a chefs dream! The spacious great room offers a beautiful view of the horse farm as well as a wood burning fire place. The resort-like backyard has an in ground pool and custom fencing as well as a large deck for entertaining. Enjoy afternoons relaxing on the expansive wrap around porch overlooking your acre of property. This home is a MUST see for the discerning buyer.
This property is off market, which means it's not currently listed for sale or rent on Zillow. This may be different from what's available on other websites or public sources.

