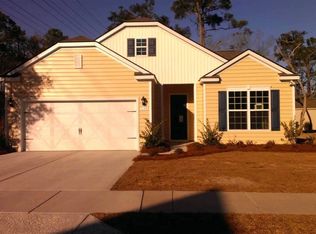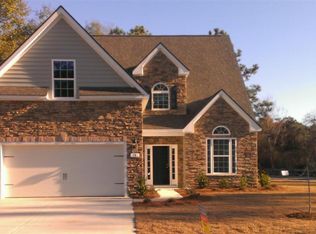Sold for $418,000 on 10/16/24
$418,000
96 Gilman Rd., Pawleys Island, SC 29585
3beds
2,180sqft
Single Family Residence
Built in 2015
7,840.8 Square Feet Lot
$411,100 Zestimate®
$192/sqft
$2,767 Estimated rent
Home value
$411,100
$358,000 - $473,000
$2,767/mo
Zestimate® history
Loading...
Owner options
Explore your selling options
What's special
The perfect home for entertaining! This is a 3 Bedroom, 2 ½ Bath two-story home in The Bridges of Litchfield neighborhood. It features an expansive foyer, an open floor plan, a gas fireplace in the living area, and a large granite island in the kitchen with lots of storage and a great pantry! The HUGE Master Bedroom includes a sitting area, and all bedrooms are located upstairs, creating plenty of entertaining space downstairs. The home also offers excellent storage and a screened-in back porch. The yard is adorned with an extraordinary assortment of trees and bushes, providing privacy within the fenced-in yard. Additionally, a side-load garage leads into the mud room and directly to the kitchen. The neighborhood boasts sidewalks and is conveniently situated on the Litchfield end of Pawleys, offering easy access to Beaches and Golf, pickleball courts, YMCA, and restaurants and more!
Zillow last checked: 8 hours ago
Listing updated: October 17, 2024 at 08:13am
Listed by:
Joanne Gillet 843-655-6343,
Edge Of The Beach Realty
Bought with:
Douglas Henderson, 117182
Heritage Coast Realty
Source: CCAR,MLS#: 2421144 Originating MLS: Coastal Carolinas Association of Realtors
Originating MLS: Coastal Carolinas Association of Realtors
Facts & features
Interior
Bedrooms & bathrooms
- Bedrooms: 3
- Bathrooms: 3
- Full bathrooms: 2
- 1/2 bathrooms: 1
Primary bedroom
- Features: Ceiling Fan(s)
- Level: Second
Primary bedroom
- Dimensions: 14x14
Bedroom 1
- Level: Second
Bedroom 1
- Dimensions: 12x13
Bedroom 2
- Level: Second
Bedroom 2
- Dimensions: 12x15
Primary bathroom
- Features: Dual Sinks, Garden Tub/Roman Tub, Separate Shower, Vanity
Dining room
- Features: Family/Dining Room, Kitchen/Dining Combo
Dining room
- Dimensions: 12x15
Family room
- Features: Fireplace
Great room
- Dimensions: 17x15
Kitchen
- Features: Breakfast Bar, Kitchen Island, Pantry, Solid Surface Counters
Kitchen
- Dimensions: 11x15
Other
- Features: Entrance Foyer
Heating
- Central, Forced Air
Cooling
- Central Air
Appliances
- Included: Dishwasher, Disposal, Microwave, Range, Refrigerator
- Laundry: Washer Hookup
Features
- Window Treatments, Breakfast Bar, Entrance Foyer, Kitchen Island, Solid Surface Counters
- Flooring: Carpet, Tile, Vinyl, Wood
Interior area
- Total structure area: 2,766
- Total interior livable area: 2,180 sqft
Property
Parking
- Total spaces: 4
- Parking features: Attached, Two Car Garage, Garage, Garage Door Opener
- Attached garage spaces: 2
Features
- Levels: Two
- Stories: 2
- Patio & porch: Front Porch, Porch, Screened
- Exterior features: Fence
Lot
- Size: 7,840 sqft
- Features: Corner Lot
Details
- Additional parcels included: ,
- Parcel number: 040413A0750000
- Zoning: res
- Special conditions: None
Construction
Type & style
- Home type: SingleFamily
- Architectural style: Traditional
- Property subtype: Single Family Residence
Materials
- Vinyl Siding, Wood Frame
- Foundation: Slab
Condition
- Resale
- Year built: 2015
Utilities & green energy
- Water: Public
- Utilities for property: Cable Available, Electricity Available, Phone Available, Sewer Available, Water Available
Community & neighborhood
Security
- Security features: Smoke Detector(s)
Community
- Community features: Long Term Rental Allowed
Location
- Region: Pawleys Island
- Subdivision: Bridges of Litchfield
HOA & financial
HOA
- Has HOA: Yes
- HOA fee: $136 monthly
- Services included: Common Areas, Cable TV, Internet, Legal/Accounting
Other
Other facts
- Listing terms: Cash,Conventional,FHA,VA Loan
Price history
| Date | Event | Price |
|---|---|---|
| 10/16/2024 | Sold | $418,000+0.7%$192/sqft |
Source: | ||
| 9/16/2024 | Contingent | $415,000$190/sqft |
Source: | ||
| 9/11/2024 | Listed for sale | $415,000+77%$190/sqft |
Source: | ||
| 9/29/2015 | Sold | $234,500-0.1%$108/sqft |
Source: Public Record Report a problem | ||
| 9/11/2015 | Pending sale | $234,800$108/sqft |
Source: DR Horton #1423127 Report a problem | ||
Public tax history
| Year | Property taxes | Tax assessment |
|---|---|---|
| 2024 | -- | -- |
| 2023 | -- | -- |
| 2022 | -- | -- |
Find assessor info on the county website
Neighborhood: Litchfield Beach
Nearby schools
GreatSchools rating
- 8/10Waccamaw Intermediate SchoolGrades: 4-6Distance: 1.4 mi
- 10/10Waccamaw Middle SchoolGrades: 7-8Distance: 1.8 mi
- 8/10Waccamaw High SchoolGrades: 9-12Distance: 2.3 mi
Schools provided by the listing agent
- Elementary: Waccamaw Elementary School
- Middle: Waccamaw Middle School
- High: Waccamaw High School
Source: CCAR. This data may not be complete. We recommend contacting the local school district to confirm school assignments for this home.

Get pre-qualified for a loan
At Zillow Home Loans, we can pre-qualify you in as little as 5 minutes with no impact to your credit score.An equal housing lender. NMLS #10287.
Sell for more on Zillow
Get a free Zillow Showcase℠ listing and you could sell for .
$411,100
2% more+ $8,222
With Zillow Showcase(estimated)
$419,322
