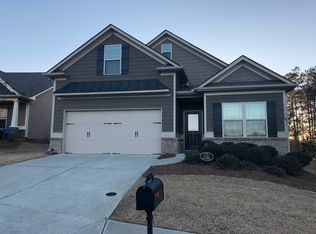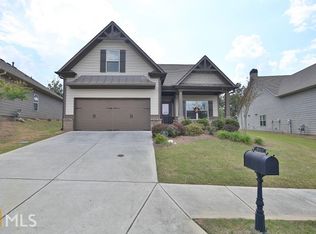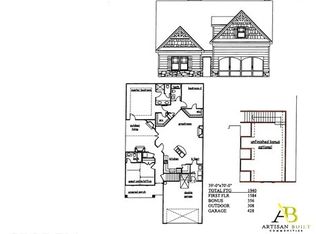Better than new Laurel Ranch plan w/ bonus room upstairs, Hardwood floors, Tiled baths, Granite. Over-sized kitchen w/ tons of cabinets & island, screened in porch. Located directly across the street from private club house and pool. Fenced in backyard for entertaining. Nature trails ideal for walking-biking. Each home is designed w/golf cart storage, so residents can use their private golf carts to take advantage of the nature trails. ACTIVE ADULT COMMUNITY W/ PRIVATE POOL & CLUB PLUS ACCESS TO ALL LUXURY SEVEN HILLS AMENITIES! SAME FLOOR PLAN SELLING NEW FOR $300,000
This property is off market, which means it's not currently listed for sale or rent on Zillow. This may be different from what's available on other websites or public sources.


