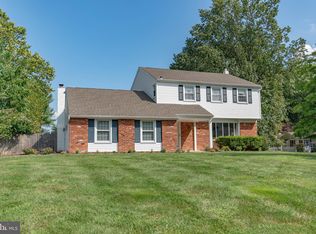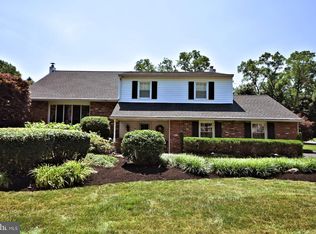Sold for $795,000
$795,000
96 Karen Rd, Southampton, PA 18966
5beds
3,679sqft
Single Family Residence
Built in 1974
0.58 Acres Lot
$806,900 Zestimate®
$216/sqft
$4,597 Estimated rent
Home value
$806,900
$750,000 - $863,000
$4,597/mo
Zestimate® history
Loading...
Owner options
Explore your selling options
What's special
Don’t miss this fantastic opportunity to own this 3,675+ square foot center hall colonial on large corner lot in award winning Council Rock School District. This unique 5 BR/3.5B expanded floor plan offers so much versatility with 1st and 2nd floor primary bedrooms, the options are endless. With hardwood floors throughout much of the expanded first floor , and high end touches like crown and dental molding, vaulted ceilings, high hat lighting, and multiple gas fireplaces throughout, this one could be a really special home for its second owner. Over the years the original owners took much pride in ownership and updated the home with multiple additions, newer windows, walkways and patios and new AC. Ensuring comfort and easy living they also added convenience features like first floor laundry, additional closet space, partial home generator and more. The first floor features formal living and dining room with wainscotting and crown molding, music/sun room with vaulted ceiling , powder room ,1st floor laundry, eat in kitchen that opens toa large family room with built in shelving and fireplace. Perfect home for entertaining inside and out with so much space and ease of movement, including the screened in back porch off the family room and easy access to the 2 car attached garage. The 1st floor primary bedroom has an outside private entrance, hardwood floors, gas fireplace, tray ceiling, high hat lighting, walk in closets and updated ensuite bathroom. Upstairs you will find center hall full bath and 4 generously sized bedrooms, one that presents as second primary with walk in closet and ensuite bathrooms. The partially finished basement provides additional storage and possibilities for additional build-out and entertainment space. This beautiful, expanded home, with its mature lush landscape is conveniently located to Council Rock schools, shopping, restaurants and major roadways. Don’t miss out. Come make this home yours and enjoy all the amazing things that Bucks County PA has to offer.
Zillow last checked: 8 hours ago
Listing updated: August 01, 2025 at 08:58am
Listed by:
Lynne Coulter 267-350-5555,
Coldwell Banker Hearthside
Bought with:
Jeffrey Colahan, 2325900
Re/Max One Realty
Source: Bright MLS,MLS#: PABU2098460
Facts & features
Interior
Bedrooms & bathrooms
- Bedrooms: 5
- Bathrooms: 4
- Full bathrooms: 3
- 1/2 bathrooms: 1
- Main level bathrooms: 2
- Main level bedrooms: 1
Primary bedroom
- Features: Flooring - HardWood, Ceiling Fan(s), Fireplace - Gas, Walk-In Closet(s), Recessed Lighting
- Level: Main
Primary bedroom
- Features: Attached Bathroom, Walk-In Closet(s)
- Level: Upper
Primary bathroom
- Features: Bathroom - Tub Shower
- Level: Main
Bathroom 1
- Level: Main
Basement
- Features: Basement - Partially Finished
- Level: Lower
Dining room
- Features: Crown Molding
- Level: Main
Family room
- Features: Fireplace - Gas, Built-in Features, Lighting - Wall sconces, Lighting - Ceiling, Flooring - HardWood, Flooring - Carpet
- Level: Main
Kitchen
- Features: Eat-in Kitchen, Kitchen Island, Lighting - Ceiling, Flooring - HardWood
- Level: Main
Laundry
- Level: Main
Living room
- Features: Built-in Features, Crown Molding
- Level: Main
Other
- Features: Cathedral/Vaulted Ceiling
- Level: Main
Heating
- Baseboard, Forced Air, Heat Pump, Electric, Oil
Cooling
- Central Air, Electric
Appliances
- Included: Electric Water Heater
- Laundry: Laundry Room
Features
- Basement: Partially Finished
- Number of fireplaces: 4
Interior area
- Total structure area: 3,679
- Total interior livable area: 3,679 sqft
- Finished area above ground: 3,679
- Finished area below ground: 0
Property
Parking
- Total spaces: 2
- Parking features: Garage Faces Side, Attached
- Attached garage spaces: 2
Accessibility
- Accessibility features: None
Features
- Levels: Three
- Stories: 3
- Pool features: None
Lot
- Size: 0.58 Acres
- Dimensions: 166.00 x 153.00
Details
- Additional structures: Above Grade, Below Grade
- Parcel number: 31063196
- Zoning: R2
- Special conditions: Standard
Construction
Type & style
- Home type: SingleFamily
- Architectural style: Colonial
- Property subtype: Single Family Residence
Materials
- Frame
- Foundation: Concrete Perimeter
Condition
- New construction: No
- Year built: 1974
Utilities & green energy
- Sewer: Public Sewer
- Water: Public
Community & neighborhood
Location
- Region: Southampton
- Subdivision: Deerfield
- Municipality: NORTHAMPTON TWP
Other
Other facts
- Listing agreement: Exclusive Right To Sell
- Ownership: Fee Simple
Price history
| Date | Event | Price |
|---|---|---|
| 8/1/2025 | Sold | $795,000-0.5%$216/sqft |
Source: | ||
| 7/12/2025 | Pending sale | $799,000$217/sqft |
Source: | ||
| 6/25/2025 | Contingent | $799,000$217/sqft |
Source: | ||
| 6/20/2025 | Listed for sale | $799,000$217/sqft |
Source: | ||
Public tax history
| Year | Property taxes | Tax assessment |
|---|---|---|
| 2025 | $10,379 +2.3% | $51,710 |
| 2024 | $10,147 +8.1% | $51,710 |
| 2023 | $9,387 +0.9% | $51,710 |
Find assessor info on the county website
Neighborhood: Village Shires
Nearby schools
GreatSchools rating
- 7/10Hillcrest El SchoolGrades: K-6Distance: 1 mi
- 6/10Holland Middle SchoolGrades: 7-8Distance: 0.9 mi
- 9/10Council Rock High School SouthGrades: 9-12Distance: 0.6 mi
Schools provided by the listing agent
- District: Council Rock
Source: Bright MLS. This data may not be complete. We recommend contacting the local school district to confirm school assignments for this home.
Get a cash offer in 3 minutes
Find out how much your home could sell for in as little as 3 minutes with a no-obligation cash offer.
Estimated market value$806,900
Get a cash offer in 3 minutes
Find out how much your home could sell for in as little as 3 minutes with a no-obligation cash offer.
Estimated market value
$806,900

