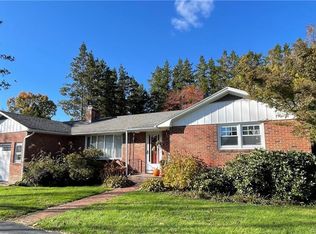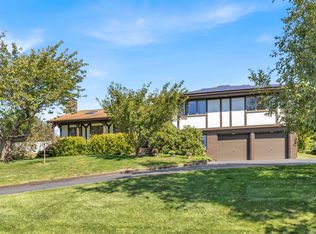Sold for $405,000 on 08/19/25
$405,000
96 McDowell Road, Middletown, CT 06457
3beds
1,406sqft
Single Family Residence
Built in 1965
0.46 Acres Lot
$415,700 Zestimate®
$288/sqft
$2,630 Estimated rent
Home value
$415,700
$395,000 - $436,000
$2,630/mo
Zestimate® history
Loading...
Owner options
Explore your selling options
What's special
Here's your chance to build equity in a highly desirable, quiet side street location-minutes from all the conveniences Middletown has to offer. This home is full of potential & ready for your personal touches. Step onto the property & be greeted by a half-circle driveway that provides great curb appeal, complemented by a 2nd driveway leading to an attached 2-car garage. There's also an additional detached garage/shed-ideal for storage. The outdoor space features a flat grassy yard, fruit trees & a central island with trees & a garden area. Inside, the home features hardwood floors throughout and oversized rooms that offer generous living space. Enter through a mudroom/foyer with a coat closet-perfect for keeping the mess out. The large living room with a fireplace flows seamlessly into the dining space, both filled with natural light from windows. The kitchen offers ample cabinetry & granite countertops, providing both style & functionality. A bonus room just off the kitchen offers flexible space with a side entrance-ideal for a home office, den, or playroom. The main level includes 2 guest bedrooms & a full bathroom, along with a primary suite featuring a walk-in closet & en suite bath. The walk-out lower level offers partially finished space not included in the sq ft-ready for your vision. It includes a partially finished bathroom, storage, mechanicals & a fireplace/wood stove. Newer roof & furnace! Whole-house generator transfer switch (currently set up for a portable unit being sold as is, inspection for informational purposes only. **multiple offers**
Zillow last checked: 8 hours ago
Listing updated: August 19, 2025 at 11:56am
Listed by:
Lauren Freedman 203-889-8336,
Coldwell Banker Realty 203-481-4571
Bought with:
Lauren Freedman, REB.0792452
Coldwell Banker Realty
Source: Smart MLS,MLS#: 24105728
Facts & features
Interior
Bedrooms & bathrooms
- Bedrooms: 3
- Bathrooms: 2
- Full bathrooms: 2
Primary bedroom
- Level: Main
Bedroom
- Level: Main
Bedroom
- Level: Main
Dining room
- Level: Main
Living room
- Level: Main
Heating
- Hot Water, Oil
Cooling
- Attic Fan, Central Air
Appliances
- Included: Electric Range, Range Hood, Washer, Dryer, Water Heater
- Laundry: Lower Level, Main Level
Features
- Open Floorplan, Entrance Foyer
- Doors: Storm Door(s)
- Windows: Storm Window(s), Thermopane Windows
- Basement: Full,Partially Finished
- Attic: Pull Down Stairs
- Number of fireplaces: 2
Interior area
- Total structure area: 1,406
- Total interior livable area: 1,406 sqft
- Finished area above ground: 1,406
- Finished area below ground: 0
Property
Parking
- Total spaces: 3
- Parking features: Detached, Garage Door Opener
- Garage spaces: 3
Features
- Exterior features: Fruit Trees, Rain Gutters, Stone Wall
Lot
- Size: 0.46 Acres
- Features: Level
Details
- Additional structures: Shed(s)
- Parcel number: 1012075
- Zoning: R-15
Construction
Type & style
- Home type: SingleFamily
- Architectural style: Ranch
- Property subtype: Single Family Residence
Materials
- Vinyl Siding
- Foundation: Concrete Perimeter
- Roof: Asphalt
Condition
- New construction: No
- Year built: 1965
Utilities & green energy
- Sewer: Public Sewer
- Water: Public
- Utilities for property: Cable Available
Green energy
- Energy efficient items: Doors, Windows
- Energy generation: Solar
Community & neighborhood
Community
- Community features: Near Public Transport, Golf, Health Club, Library, Medical Facilities, Playground, Shopping/Mall
Location
- Region: Middletown
Price history
| Date | Event | Price |
|---|---|---|
| 8/19/2025 | Sold | $405,000+8%$288/sqft |
Source: | ||
| 7/31/2025 | Pending sale | $375,000$267/sqft |
Source: | ||
| 7/17/2025 | Listed for sale | $375,000+31.1%$267/sqft |
Source: | ||
| 1/3/2025 | Sold | $286,000$203/sqft |
Source: Public Record Report a problem | ||
Public tax history
| Year | Property taxes | Tax assessment |
|---|---|---|
| 2025 | $6,672 +4.5% | $180,260 |
| 2024 | $6,383 +5.3% | $180,260 |
| 2023 | $6,059 +12.7% | $180,260 +38.3% |
Find assessor info on the county website
Neighborhood: 06457
Nearby schools
GreatSchools rating
- 5/10Wesley SchoolGrades: K-5Distance: 1.3 mi
- 4/10Beman Middle SchoolGrades: 7-8Distance: 0.8 mi
- 4/10Middletown High SchoolGrades: 9-12Distance: 3.8 mi
Schools provided by the listing agent
- High: Middletown
Source: Smart MLS. This data may not be complete. We recommend contacting the local school district to confirm school assignments for this home.

Get pre-qualified for a loan
At Zillow Home Loans, we can pre-qualify you in as little as 5 minutes with no impact to your credit score.An equal housing lender. NMLS #10287.
Sell for more on Zillow
Get a free Zillow Showcase℠ listing and you could sell for .
$415,700
2% more+ $8,314
With Zillow Showcase(estimated)
$424,014
