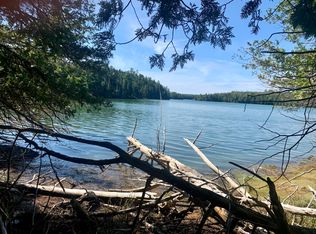Million Dollar View! Sit in any room of this 4bdrm, 3 bath contemporary and have panoramic views of the Ocean. 1,429 feet of water frontage on East Bay. 3+ car garage, fenced yard. Deck/patio off all 4 bedrooms to enjoy Maine's beautiful waterfront. Call for brochure.
This property is off market, which means it's not currently listed for sale or rent on Zillow. This may be different from what's available on other websites or public sources.
