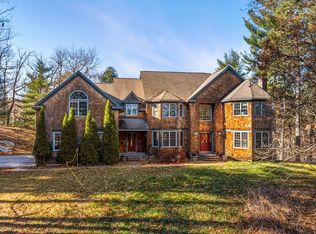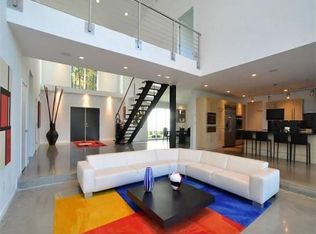Sold for $1,550,000
$1,550,000
96 Page Rd, Lincoln, MA 01773
4beds
3,439sqft
Single Family Residence
Built in 1977
2.07 Acres Lot
$1,653,500 Zestimate®
$451/sqft
$5,415 Estimated rent
Home value
$1,653,500
$1.55M - $1.77M
$5,415/mo
Zestimate® history
Loading...
Owner options
Explore your selling options
What's special
Privately sited off one of Lincoln's most scenic roads, this extensively updated four bedroom Colonial home awaits you! A gracious front to back living room with central fireplace and spacious dining room sets the tone for a traditionally appealing floor plan with generously proportioned bedrooms. Gather together in the kitchen around the large center granite island, a room now appointed with new appliances; or wander out to the expansive deck from the adjoining family room with a wood stove insert to keep you cozy when the snow begins to fall. Recently installed state-of-the-art Geothermal heating/cooling system, attic fan and electric heat pumps provide perfect climate control year round. Updates also include tastefully renovated bathrooms and an expanded lower level that offers the opportunity for a bonus Media or Playroom, as well as an office or exercise space. Surrounded by mature landscaping. Ideally located near major commuting routes and Lincoln's expansive network of trails.
Zillow last checked: 8 hours ago
Listing updated: August 01, 2023 at 08:24am
Listed by:
Terry Perlmutter 617-519-5179,
Barrett Sotheby's International Realty 781-259-4040
Bought with:
Lin Shi
Phoenix Real Estate
Source: MLS PIN,MLS#: 73128427
Facts & features
Interior
Bedrooms & bathrooms
- Bedrooms: 4
- Bathrooms: 3
- Full bathrooms: 2
- 1/2 bathrooms: 1
Primary bedroom
- Features: Bathroom - Full, Bathroom - Double Vanity/Sink, Walk-In Closet(s), Flooring - Hardwood, Remodeled
- Level: Second
- Area: 280
- Dimensions: 20 x 14
Bedroom 2
- Features: Closet, Flooring - Hardwood
- Level: Second
- Area: 165
- Dimensions: 15 x 11
Bedroom 3
- Features: Closet, Flooring - Wall to Wall Carpet, Attic Access
- Level: Second
- Area: 180
- Dimensions: 15 x 12
Bedroom 4
- Features: Closet, Flooring - Wall to Wall Carpet
- Level: Second
- Area: 154
- Dimensions: 14 x 11
Primary bathroom
- Features: Yes
Bathroom 1
- Features: Bathroom - Full, Bathroom - Double Vanity/Sink, Bathroom - Tiled With Shower Stall, Countertops - Stone/Granite/Solid, Remodeled
- Level: Second
- Area: 56
- Dimensions: 8 x 7
Bathroom 2
- Features: Bathroom - Full, Bathroom - Tiled With Tub & Shower, Countertops - Stone/Granite/Solid, Remodeled
- Level: Second
- Area: 56
- Dimensions: 8 x 7
Bathroom 3
- Features: Bathroom - Half, Countertops - Stone/Granite/Solid, Dryer Hookup - Electric, Remodeled
- Level: First
- Area: 64
- Dimensions: 8 x 8
Dining room
- Features: Flooring - Hardwood, Crown Molding
- Level: First
- Area: 192
- Dimensions: 16 x 12
Family room
- Features: Wood / Coal / Pellet Stove, Flooring - Wall to Wall Carpet, Deck - Exterior, Exterior Access
- Level: First
- Area: 286
- Dimensions: 22 x 13
Kitchen
- Features: Flooring - Stone/Ceramic Tile, Countertops - Stone/Granite/Solid, Kitchen Island, Stainless Steel Appliances
- Level: First
- Area: 252
- Dimensions: 18 x 14
Living room
- Features: Flooring - Hardwood, Crown Molding
- Level: First
- Area: 364
- Dimensions: 26 x 14
Heating
- Geothermal, Ground Source Heat Pump, Wood Stove, Ductless
Cooling
- Geothermal, Ductless, Whole House Fan
Appliances
- Included: Electric Water Heater, Oven, Dishwasher, Microwave, Range, Refrigerator, Washer, Dryer, Plumbed For Ice Maker
- Laundry: First Floor, Electric Dryer Hookup, Washer Hookup
Features
- Play Room, Exercise Room
- Flooring: Wood, Tile, Carpet, Laminate
- Windows: Storm Window(s)
- Basement: Full,Partially Finished,Bulkhead,Radon Remediation System,Concrete
- Number of fireplaces: 2
- Fireplace features: Living Room
Interior area
- Total structure area: 3,439
- Total interior livable area: 3,439 sqft
Property
Parking
- Total spaces: 6
- Parking features: Attached, Paved Drive, Off Street, Driveway, Paved
- Attached garage spaces: 2
- Uncovered spaces: 4
Features
- Patio & porch: Porch, Deck
- Exterior features: Porch, Deck, Rain Gutters, Professional Landscaping, Stone Wall
Lot
- Size: 2.07 Acres
- Features: Gentle Sloping
Details
- Parcel number: 563226
- Zoning: Res
Construction
Type & style
- Home type: SingleFamily
- Architectural style: Colonial
- Property subtype: Single Family Residence
Materials
- Frame
- Foundation: Concrete Perimeter
- Roof: Shingle
Condition
- Year built: 1977
Utilities & green energy
- Electric: 200+ Amp Service
- Sewer: Private Sewer
- Water: Public
- Utilities for property: for Electric Range, for Electric Oven, for Electric Dryer, Washer Hookup, Icemaker Connection
Green energy
- Energy efficient items: Thermostat
Community & neighborhood
Community
- Community features: Walk/Jog Trails, Conservation Area
Location
- Region: Lincoln
Price history
| Date | Event | Price |
|---|---|---|
| 8/1/2023 | Sold | $1,550,000+24%$451/sqft |
Source: MLS PIN #73128427 Report a problem | ||
| 6/27/2023 | Contingent | $1,250,000$363/sqft |
Source: MLS PIN #73128427 Report a problem | ||
| 6/22/2023 | Listed for sale | $1,250,000+42.9%$363/sqft |
Source: MLS PIN #73128427 Report a problem | ||
| 11/14/2022 | Listing removed | -- |
Source: Zillow Rental Manager Report a problem | ||
| 11/1/2022 | Listed for rent | $5,200-7.1%$2/sqft |
Source: Zillow Rental Manager Report a problem | ||
Public tax history
| Year | Property taxes | Tax assessment |
|---|---|---|
| 2025 | $17,838 +26.4% | $1,392,500 +27.2% |
| 2024 | $14,113 -3.6% | $1,094,900 +4.1% |
| 2023 | $14,644 +3.7% | $1,052,000 +11.2% |
Find assessor info on the county website
Neighborhood: 01773
Nearby schools
GreatSchools rating
- 8/10Lincoln SchoolGrades: PK-8Distance: 1.9 mi
- 10/10Lincoln-Sudbury Regional High SchoolGrades: 9-12Distance: 6.7 mi
Schools provided by the listing agent
- Elementary: Smith
- Middle: Brooks
- High: Lincoln Sudbury
Source: MLS PIN. This data may not be complete. We recommend contacting the local school district to confirm school assignments for this home.
Get a cash offer in 3 minutes
Find out how much your home could sell for in as little as 3 minutes with a no-obligation cash offer.
Estimated market value$1,653,500
Get a cash offer in 3 minutes
Find out how much your home could sell for in as little as 3 minutes with a no-obligation cash offer.
Estimated market value
$1,653,500

