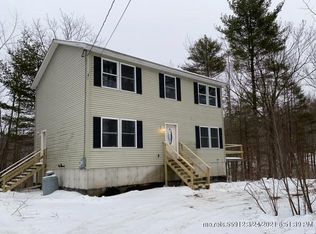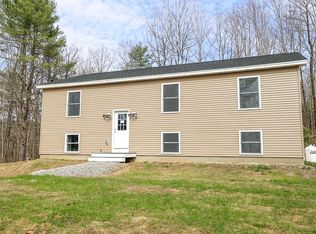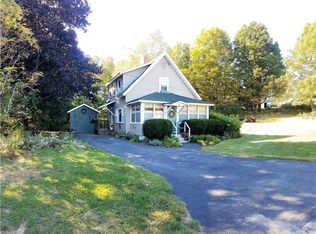Closed
$310,000
96 Pleasant Hill Road, Augusta, ME 04330
4beds
1,468sqft
Single Family Residence
Built in 1945
0.34 Acres Lot
$316,900 Zestimate®
$211/sqft
$2,205 Estimated rent
Home value
$316,900
$250,000 - $402,000
$2,205/mo
Zestimate® history
Loading...
Owner options
Explore your selling options
What's special
Welcome to 96 Pleasant Hill Road—nestled on a quiet dead-end street in one of Augusta's most peaceful neighborhoods. This charming 4-bedroom, 1.75-bath home offers 1,468 square feet of inviting living space on a beautifully landscaped .34-acre lot, with peaceful views of the neighboring woods.
Inside, you'll find all new double-paned windows and stylish LifeProof luxury vinyl plank flooring throughout. The spacious layout includes one large bedroom, two moderately sized bedrooms (one on the first floor), and a versatile fourth bedroom perfect for a nursery, office, or guest space. As a bonus, you can enjoy the cozy screened in porch, and take advantage of the detached shed—ideal for storage or a workshop.
The kitchen features a propane oven/range, and the home is equipped with a high-end Samsung Smart AI stacked washer and dryer. While move-in ready, the home also offers room for personal touches and future improvements.
Conveniently located just minutes from Hannaford, the local public schools, and less than 10 minutes from downtown Augusta, this home offers both tranquility and accessibility.
Don't miss your chance to own a peaceful retreat with everyday convenience—schedule your showing today!
Zillow last checked: 8 hours ago
Listing updated: September 15, 2025 at 12:32pm
Listed by:
EXP Realty
Bought with:
Your Home Sold Guaranteed Realty
Source: Maine Listings,MLS#: 1633186
Facts & features
Interior
Bedrooms & bathrooms
- Bedrooms: 4
- Bathrooms: 2
- Full bathrooms: 2
Bedroom 1
- Level: First
Bedroom 2
- Level: Second
Bedroom 3
- Level: Second
Bedroom 4
- Level: Second
Dining room
- Level: First
Kitchen
- Level: First
Living room
- Level: First
Other
- Level: First
Sunroom
- Level: First
Heating
- Baseboard, Hot Water, Zoned
Cooling
- None
Appliances
- Included: Dryer, Gas Range, Refrigerator, Washer
Features
- 1st Floor Bedroom, Attic, Shower
- Flooring: Luxury Vinyl
- Windows: Double Pane Windows
- Basement: Exterior Entry,Dirt Floor,Crawl Space,Unfinished
- Has fireplace: No
Interior area
- Total structure area: 1,468
- Total interior livable area: 1,468 sqft
- Finished area above ground: 1,468
- Finished area below ground: 0
Property
Parking
- Parking features: Paved, 1 - 4 Spaces
Features
- Levels: Multi/Split
- Patio & porch: Deck
- Has view: Yes
- View description: Trees/Woods
Lot
- Size: 0.34 Acres
- Features: Near Town, Level, Landscaped, Wooded
Details
- Additional structures: Shed(s)
- Parcel number: AUGUM00014B00038L00000
- Zoning: Res
- Other equipment: Internet Access Available
Construction
Type & style
- Home type: SingleFamily
- Architectural style: Colonial
- Property subtype: Single Family Residence
Materials
- Wood Frame, Vinyl Siding
- Foundation: Block
- Roof: Metal,Other,Pitched,Shingle
Condition
- Year built: 1945
Utilities & green energy
- Electric: Circuit Breakers
- Sewer: Private Sewer, Septic Design Available
- Water: Private, Well
- Utilities for property: Utilities On, Pole
Green energy
- Energy efficient items: Ceiling Fans, LED Light Fixtures
- Water conservation: Whole House Fan
Community & neighborhood
Location
- Region: Augusta
Other
Other facts
- Road surface type: Paved
Price history
| Date | Event | Price |
|---|---|---|
| 9/15/2025 | Sold | $310,000+3.7%$211/sqft |
Source: | ||
| 9/15/2025 | Pending sale | $299,000$204/sqft |
Source: | ||
| 8/13/2025 | Contingent | $299,000$204/sqft |
Source: | ||
| 8/9/2025 | Price change | $299,000-2%$204/sqft |
Source: | ||
| 8/5/2025 | Listed for sale | $305,000+117.9%$208/sqft |
Source: | ||
Public tax history
| Year | Property taxes | Tax assessment |
|---|---|---|
| 2024 | $2,542 +3.7% | $106,800 |
| 2023 | $2,452 +4.7% | $106,800 |
| 2022 | $2,341 +4.7% | $106,800 |
Find assessor info on the county website
Neighborhood: 04330
Nearby schools
GreatSchools rating
- 1/10Farrington SchoolGrades: K-6Distance: 1.4 mi
- 3/10Cony Middle SchoolGrades: 7-8Distance: 1.7 mi
- 4/10Cony Middle and High SchoolGrades: 9-12Distance: 1.7 mi

Get pre-qualified for a loan
At Zillow Home Loans, we can pre-qualify you in as little as 5 minutes with no impact to your credit score.An equal housing lender. NMLS #10287.


