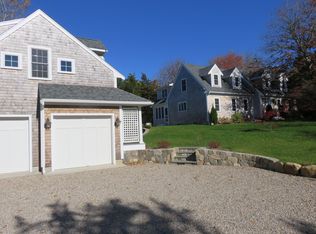Sold for $2,049,000 on 12/04/23
$2,049,000
96 Pochet Road, Orleans, MA 02653
3beds
2,763sqft
Single Family Residence
Built in 1949
0.71 Acres Lot
$2,146,300 Zestimate®
$742/sqft
$3,895 Estimated rent
Home value
$2,146,300
$1.97M - $2.34M
$3,895/mo
Zestimate® history
Loading...
Owner options
Explore your selling options
What's special
Truly the best! Fabulous new 3 BR/3.5 BA listing that has it all! Located just over a mile to Nauset Beach and the village of East Orleans - this elegant beach house is a joy & delight. Central A/C, 2 outdoor showers, huge yard and patio for summer fun. Bright and sunny with space galore. Perfect for family gatherings and a natural for entertaining friends and creating lifelong memories. A bright and cheery living room leads into a large, open concept kitchen, dining area, awesome island, granite counters, stainless appliances, gas cooking and a pantry to fill with all your goodies. Fully equipped for the chef of the house...or just right for a meal on the grill. Connected to this wonderful space is a terrific screened in porch for lounging, relaxing and enjoying beautiful evenings on Cape Cod. There is a first floor bedroom/home office and a full bath on this level. The second floor is ideal with a primary ensuite and a great guest suite offers a family room, bedroom and full bath. The stunning surprise is over the garage where you will find a delightful art studio space with kitchenette, balcony and half bath. A most remarkable property and one you won't want to miss.
Zillow last checked: 8 hours ago
Listing updated: September 19, 2024 at 08:17pm
Listed by:
Lisa Adams 508-254-8001,
Orleans Village Properties, LLC,
Amber Dauphinais 508-360-3366,
Orleans Village Properties, LLC
Bought with:
Carolin Walters, 9577159
Cove Road Real Estate
Source: CCIMLS,MLS#: 22304202
Facts & features
Interior
Bedrooms & bathrooms
- Bedrooms: 3
- Bathrooms: 4
- Full bathrooms: 3
- 1/2 bathrooms: 1
- Main level bathrooms: 1
Primary bedroom
- Level: Second
Bedroom 2
- Features: Private Full Bath
- Level: Second
Bedroom 3
- Features: Bedroom 3
- Level: First
Primary bathroom
- Features: Private Full Bath
Dining room
- Level: First
Kitchen
- Description: Countertop(s): Granite,Stove(s): Gas
- Features: Kitchen, Kitchen Island, Pantry
- Level: First
Living room
- Description: Fireplace(s): Wood Burning
- Features: Living Room
- Level: First
Heating
- Forced Air
Cooling
- Central Air
Appliances
- Included: Dishwasher, Wall/Oven Cook Top, Refrigerator, Microwave, Gas Water Heater
Features
- Pantry
- Flooring: Wood, Tile
- Basement: Bulkhead Access,Interior Entry,Full
- Number of fireplaces: 1
- Fireplace features: Wood Burning
Interior area
- Total structure area: 2,763
- Total interior livable area: 2,763 sqft
Property
Parking
- Total spaces: 2
- Parking features: Garage
- Garage spaces: 2
Features
- Stories: 2
- Exterior features: Outdoor Shower, Private Yard, Underground Sprinkler
- Frontage length: 135.00
Lot
- Size: 0.71 Acres
- Features: Marina, Shopping, Level, Cleared, Wooded
Details
- Parcel number: 4440
- Zoning: Residential
- Special conditions: None
Construction
Type & style
- Home type: SingleFamily
- Property subtype: Single Family Residence
Materials
- Shingle Siding
- Foundation: Block, Poured, Concrete Perimeter
- Roof: Asphalt, Pitched
Condition
- Updated/Remodeled, Actual, New Construction
- New construction: Yes
- Year built: 1949
- Major remodel year: 2011
Utilities & green energy
- Sewer: Septic Tank
Community & neighborhood
Location
- Region: Orleans
Other
Other facts
- Listing terms: Conventional
- Road surface type: Paved
Price history
| Date | Event | Price |
|---|---|---|
| 12/4/2023 | Sold | $2,049,000-4.7%$742/sqft |
Source: | ||
| 10/4/2023 | Pending sale | $2,149,000$778/sqft |
Source: | ||
| 9/29/2023 | Listed for sale | $2,149,000+133.6%$778/sqft |
Source: | ||
| 11/7/2014 | Sold | $920,000+161%$333/sqft |
Source: | ||
| 8/15/2011 | Sold | $352,500$128/sqft |
Source: Public Record Report a problem | ||
Public tax history
| Year | Property taxes | Tax assessment |
|---|---|---|
| 2025 | $11,400 +5.4% | $1,826,900 +8.2% |
| 2024 | $10,819 +12.7% | $1,687,800 +9.5% |
| 2023 | $9,602 +17.4% | $1,541,300 +47.8% |
Find assessor info on the county website
Neighborhood: 02653
Nearby schools
GreatSchools rating
- 9/10Orleans Elementary SchoolGrades: K-5Distance: 2.2 mi
- 6/10Nauset Regional Middle SchoolGrades: 6-8Distance: 1.9 mi
- 7/10Nauset Regional High SchoolGrades: 9-12Distance: 5.5 mi
Schools provided by the listing agent
- District: Nauset
Source: CCIMLS. This data may not be complete. We recommend contacting the local school district to confirm school assignments for this home.
Sell for more on Zillow
Get a free Zillow Showcase℠ listing and you could sell for .
$2,146,300
2% more+ $42,926
With Zillow Showcase(estimated)
$2,189,226