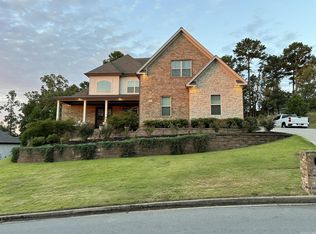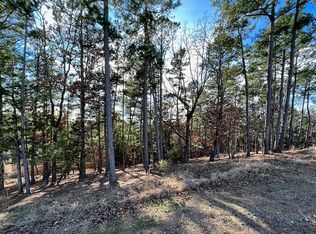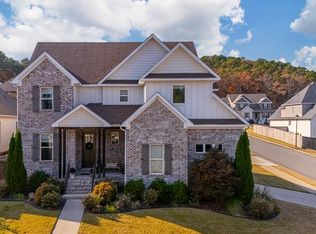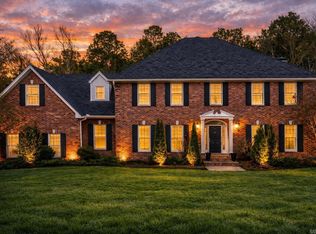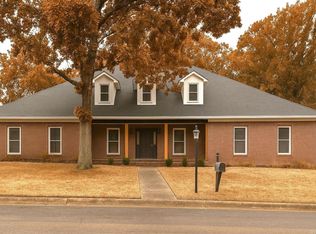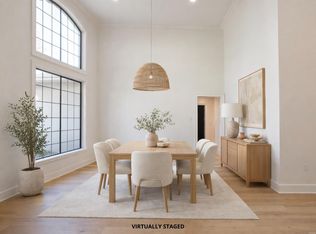GORGEOUS NEW HARDWOOD AND TILE FLOORING THROUGHOUT! Tucked away on a quiet cul-de-sac, this beautifully designed single-level home sits on a full acre and offers the perfect blend of comfort and flexibility. The open-concept layout flows effortlessly for everyday living and entertaining with two living areas, gas log fireplace and double doors to outdoor patio. A split-bedroom design features two spacious guest bedrooms connected by a flex living space ideal for a playroom, media lounge, or study zone. An additional room easily serves as an office or 4th bedroom. The primary suite offers a well-appointed bath with dual vanities, soaking tub, walk-in tile shower and a generous sized walk-in closet. The kitchen showcases quartz countertops, custom cabinetry and an oversized island with built-in shelving. Plenty of storage and prep space. An interior storm shelter provides added peace of mind and laundry room with built in cabinetry and room for second fridge. Enjoy outdoor living year-round on the expansive covered patio overlooking the private backyard. The oversized three-car garage plus parking pad offers generous space for multiple cars and storage.
Active
Price cut: $250 (2/16)
$690,250
96 Ranch Ridge Rd, Little Rock, AR 72223
4beds
3,332sqft
Est.:
Single Family Residence
Built in 2018
1 Acres Lot
$682,100 Zestimate®
$207/sqft
$50/mo HOA
What's special
Versatile split-bedroom floor planThoughtfully designed single-story residenceExpansive covered patioInterior storm shelterTwo generous guest roomsOpen-concept layoutStunning kitchen
- 75 days |
- 2,066 |
- 49 |
Zillow last checked: 8 hours ago
Listing updated: February 22, 2026 at 10:37pm
Listed by:
Amber Gibbons 501-681-5721,
Charlotte John Company (Little Rock) 501-664-5646
Source: CARMLS,MLS#: 25048525
Tour with a local agent
Facts & features
Interior
Bedrooms & bathrooms
- Bedrooms: 4
- Bathrooms: 3
- Full bathrooms: 2
- 1/2 bathrooms: 1
Rooms
- Room types: Great Room, Den/Family Room, Bonus Room
Dining room
- Features: Kitchen/Dining Combo
Heating
- Natural Gas
Cooling
- Electric
Appliances
- Included: Built-In Range, Microwave, Gas Range, Dishwasher, Refrigerator, Oven, Gas Water Heater
- Laundry: Washer Hookup, Electric Dryer Hookup, Laundry Room
Features
- Walk-In Closet(s), Ceiling Fan(s), Walk-in Shower, Kit Counter-Quartz, Pantry, 4 Bedrooms Same Level
- Flooring: Concrete
- Doors: Insulated Doors
- Windows: Insulated Windows
- Has fireplace: Yes
- Fireplace features: Factory Built, Gas Starter
Interior area
- Total structure area: 3,332
- Total interior livable area: 3,332 sqft
Property
Parking
- Total spaces: 3
- Parking features: Garage, Three Car, Garage Door Opener, Garage Faces Side
- Has garage: Yes
Features
- Levels: One
- Stories: 1
- Patio & porch: Patio, Porch
- Exterior features: Rain Gutters
Lot
- Size: 1 Acres
- Features: Sloped, Level, Cul-De-Sac, Subdivided, Lawn Sprinkler
Details
- Parcel number: 53L0130317200
Construction
Type & style
- Home type: SingleFamily
- Architectural style: Traditional
- Property subtype: Single Family Residence
Materials
- Brick
- Foundation: Slab
- Roof: Composition,Shingle
Condition
- New construction: No
- Year built: 2018
Details
- Builder name: Jim Pace
Utilities & green energy
- Electric: Elec-Municipal (+Entergy)
- Gas: Gas-Natural
- Sewer: Public Sewer
- Water: Public
- Utilities for property: Natural Gas Connected
Green energy
- Energy efficient items: Doors
Community & HOA
Community
- Features: Playground, Picnic Area, Mandatory Fee, Fitness/Bike Trail
- Security: Smoke Detector(s), Safe/Storm Room
- Subdivision: THE RANCH ADDN
HOA
- Has HOA: Yes
- HOA fee: $600 annually
Location
- Region: Little Rock
Financial & listing details
- Price per square foot: $207/sqft
- Tax assessed value: $522,005
- Annual tax amount: $7,308
- Date on market: 12/10/2025
- Road surface type: Paved
Estimated market value
$682,100
$648,000 - $716,000
$3,521/mo
Price history
Price history
| Date | Event | Price |
|---|---|---|
| 2/16/2026 | Price change | $690,2500%$207/sqft |
Source: | ||
| 12/10/2025 | Listed for sale | $690,500-0.7%$207/sqft |
Source: | ||
| 12/5/2025 | Listing removed | $695,500$209/sqft |
Source: | ||
| 9/13/2025 | Price change | $695,500-1.3%$209/sqft |
Source: | ||
| 8/8/2025 | Listed for sale | $705,000+683.3%$212/sqft |
Source: | ||
| 3/26/2018 | Sold | $90,000$27/sqft |
Source: Public Record Report a problem | ||
Public tax history
Public tax history
| Year | Property taxes | Tax assessment |
|---|---|---|
| 2024 | $7,127 +8.3% | $101,820 +8.3% |
| 2023 | $6,579 +9.1% | $93,990 +9.1% |
| 2022 | $6,031 +9.2% | $86,160 +10% |
| 2021 | $5,522 +0.7% | $78,330 |
| 2020 | $5,483 | $78,330 |
| 2019 | $5,483 +751.4% | $78,330 +751.4% |
| 2018 | $644 +9086.9% | $9,200 +9100% |
| 2017 | $7 | $100 |
Find assessor info on the county website
BuyAbility℠ payment
Est. payment
$4,070/mo
Principal & interest
$3560
Property taxes
$460
HOA Fees
$50
Climate risks
Neighborhood: 72223
Nearby schools
GreatSchools rating
- 10/10Don Roberts Elementary SchoolGrades: K-5Distance: 0.7 mi
- 7/10Pinnacle View Middle SchoolGrades: 6-8Distance: 0.4 mi
- 4/10Little Rock West High School of InnovationGrades: 9-12Distance: 0.4 mi
