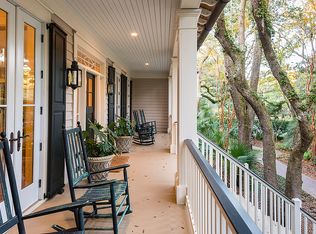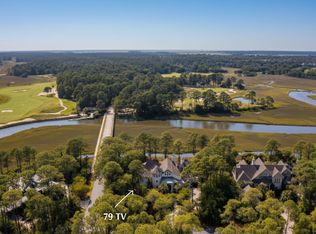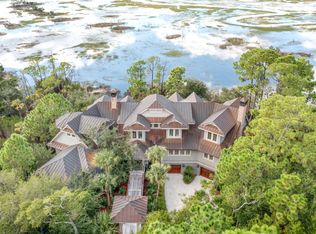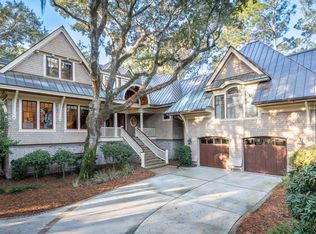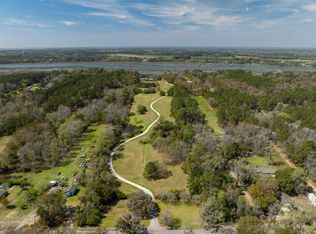The exquisite Island home at 96 Rhett's Bluff Road enjoys lovely views of the waving grasses of tranquil marshland. River breezes and the seaside scent of salt marshes surround the home and grounds, which stretch across more than 1.5 acres—to the east, the property encompasses the entirety of the neighboring homesite, replete with live oaks shading a meandering lawn.
This Mark Finlay-designed shingle-style home, topped by a cedar-shingle roof and twin cupolas—crowning both the residence and its many-dormered garage wing reminiscent of a historic carriage house—also enjoys an in-deck pool with a lap pool portion, spotlessly glassed in for the safety of visiting children, a covered rear terrace, and a large screened porch overlooking the marsh.
The covered front porch exudes a warm Southern welcome and leads to a handsome front door flanked by sidelights. Inside, this residence is filled with impeccable finishes and accents, from the wide-plank, richly stained heart-of-pine flooring and strikingly dark-trimmed French doors to a stair-landing overlook into the home office and beautifully trimmed arched entries even to water closets. Eleven-foot ceilings soar above the main level, and the hardwood flooring and graceful crown moulding run throughout.
The living room, walled in vertical shiplap of subtle grey, enjoys a wall of windows and French doors opening to the rear terrace and pool area, a gas fireplace with slate surround and limestone mantel flanked by built-in cabinetry, and media cabinetry concealing a flat-screen television.
The open kitchen lies just beyond an open, square-columned serving bar with Viking® undercounter wine cooler. Its centerpiece is, without question, the expansive center island with thick Carrera marble countertop, three-sided breakfast bar, and stainless Blanco® prep sink. The space’s top-tier appliances include a professional-grade Viking six-burner gas cooktop with griddle and simmer plate, dual ovens, and custom stainless hood, a paneled Sub-Zero® side-by-side refrigerator, two stainless Bosch® dishwashers, and stainless Dacor® warming drawer. A row of windows over the white farmhouse sink, set into contrasting black granite perimeter countertops, only ends with glass-fronted cabinetry towers. A windowed butler’s pantry with built-in wine racks, coffee nook, GE® Profile microwave, and KitchenAid® undercounter fridge opens to one side—in addition to a walk-in pantry with built-in shelving just around the corner—and the home’s dining room to the other.
The dining room is a showpiece of the residence with its multi-angled vaulted ceiling topped with a cupola, dining table plus a spacious, cushioned built-in banquette overlooking the private grounds, French doors opening to the pool deck, and to the rear, windows and a French door opening to the screened porch. The porch itself, with its wooden beadboard ceiling, is bordered by a covered balcony overlooking the views. Both are perfect for shaded open-air dining or drinks overlooking the marsh on sunshine-filled days… or the bluest of blue hours.
A windowed home office also opens from the living room. Closable with a pocket door, it enjoys floor-to-ceiling library shelving, concealed cabinetry amid the elegant trim, a spacious desk nook with recessed lighting, and a cutout overlook from the staircase landing.
The primary suite encompasses the western wing of the main level. In the bedroom, multiple windows on two walls overlook the views, and French doors open to the pool deck. In the bath, beautifully finished in marble, a stunning freestanding tub in mirrored cast iron lies beneath twin windows. There’s a gorgeously tiled walk-in rain shower with built-in bench, his-and-hers sinks with individual mirrors and towel shelves below the vanity, and tile wainscoting in the windowed water closet. A generously sized, windowed walk-in closet with floor-to-ceiling shelving and a library ladder lies beside the bath.
Also on this level are a mudroom with built-in coat hooks, bench, and cubbies, a utility closet offering yet more storage space, and a Dutch door to the front porch; a powder room with tall white wainscoting and console sink; a windowed laundry—appointed with pale beadboard, gorgeous wooden countertops, a stainless sink, plentiful cabinetry, hanging rack, and front-loading LG® washer and dryer—and a pool bath. Accessible both from inside the residence and the pool deck, it’s floored in light-hued penny tile and accented with tall white beadboard wainscoting. It contains a frameless-glass walk-in shower, and its rear area can also serve as a pool mudroom, with wall hooks for towels and cabinetry, plus a bar sink and undercounter fridge.
A short staircase leads from the mudroom to the residence’s spacious game and media room. Walled in white horizontal shiplap, topped by a cupola and vaulted ceiling crossed by wooden beams, it’s ideal for entertaining friends or family with a striking glass ping pong table and a full bar with sink and undercounter fridge.
The guest quarters can all be found on the second floor, accessed via the foyer’s windowed staircase. The first four bedrooms feature lovely views of the expansive salt marshes of the Kiawah River—in the case of the fourth, currently set up as an additional media and sitting room, showcased by a row of windows across the entirety of the rear walls.
The corner suites are equally inviting, with similar baths—each featuring walk-in, frameless-glass showers with vaulted, tiled ceilings and seated makeup vanity areas with mirror-mounted sconces—and walk-in closets. In the first, a French door in the bedroom opens to a private side balcony, and a window tucked into angled ceilings overlooks the waters of both the pool and marsh. In its bath, the sink and mirror are tucked into an arched vanity niche, and there’s additional shelving for towels and linens. In the second, a full row of tall bedroom windows overlook the views, and wall-mounted reading lamps flank the bed.
The third bedroom enjoys charmingly angled ceilings, a window seat overlooking the views, and a wide closet with built-in shelving. It shares a beautifully appointed hallway bath, with his-and-hers sinks and walk-in shower, with the residence’s bunkroom, where four white built-in bunks and a window seat make delightfully efficient use of space.
Awash in thoughtful details that make for the easiest of living, from bicycle ceiling hooks in the garage to extra robe and towel hooks in the primary bath, the entire home exudes an airy spaciousness.
Perhaps most wonderfully, though, the neighboring homesite included with this property could later serve as the site of an additional home or guest house for future generations. The land has already hosted family events, including an exquisite wedding welcome party.
Additional features of this impeccably designed Island home, offered fully furnished, include a three-car garage with freshly epoxied floor, wood paneling, and large plantation-shuttered windows inviting light inside on two sides; an adjacent wood-paneled workroom that is also dehumidified; dedicated parking for two additional vehicles at the end of its graciously curving drive; a Crestcron® smart home system with integrated Lutron® lighting control system including laser-etched keypads, and whole-house sound system.
Privately situated just beyond Kiawah’s second gate, this home is located in highly desirable Rhett’s Bluff near a host of Kiawah Island Club amenities, including the Tom Fazio-designed River Course, the River Course Clubhouse with its gastropub dining and men’s bar The Oyster Bar—named one of the “coolest spots in golf” by GOLF magazine in 2019—and Sasanqua Spa. A fishing dock extends out into picturesque Bass Pond along the way; turn the other way and the Rhett’s Bluff boat launch lies ahead on the Kiawah River.
A Kiawah Island Club Golf Membership is available with the purchase of this property, giving Members access to world-class golf at Cassique and River Course, along with an unmatched collection of amenities including a 9,000-square-foot fitness facility, beach clubs overlooking the ocean, five-star dining experiences, spa, boathouse, Marsh House, and a bed & breakfast located in downtown Charleston.
All information deemed reliable but not guaranteed and should be independently verified.
For sale
$9,200,000
96 Rhetts Bluff Rd, Kiawah Island, SC 29455
5beds
5,567sqft
Est.:
Single Family Residence
Built in 2000
-- sqft lot
$8,331,600 Zestimate®
$1,653/sqft
$-- HOA
What's special
Cedar-shingle roofBeautifully trimmed arched entriesGlass-fronted cabinetry towersCovered rear terraceImpeccable finishes and accentsStrikingly dark-trimmed french doors
- 91 days |
- 1,717 |
- 81 |
Zillow last checked: 17 hours ago
Listed by:
Trent McChesney,
Kiawah Island Real Estate
Source: Kiawah Island Real Estate,MLS#: a09TP00000HcXcHYAV
Tour with a local agent
Facts & features
Interior
Bedrooms & bathrooms
- Bedrooms: 5
- Bathrooms: 6
- Full bathrooms: 5
- 1/2 bathrooms: 1
Features
- Has basement: No
Interior area
- Total structure area: 5,567
- Total interior livable area: 5,567 sqft
Property
Details
- Parcel number: 2091100043
Construction
Type & style
- Home type: SingleFamily
- Property subtype: Single Family Residence
Condition
- Year built: 2000
Community & HOA
Community
- Subdivision: Rhett's Bluff
Location
- Region: Kiawah Island
Financial & listing details
- Price per square foot: $1,653/sqft
- Tax assessed value: $3,690,000
- Annual tax amount: $53,552
- Date on market: 10/18/2025
- Lease term: Contact For Details
Estimated market value
$8,331,600
$7.92M - $8.75M
$8,364/mo
Price history
Price history
| Date | Event | Price |
|---|---|---|
| 10/18/2025 | Listed for sale | $9,200,000+162.9%$1,653/sqft |
Source: | ||
| 3/5/2014 | Sold | $3,500,000-12.5%$629/sqft |
Source: Public Record Report a problem | ||
| 2/14/2014 | Pending sale | $3,999,999$719/sqft |
Source: Kiawah Island Real Estate #a09d000000AoS0lAAF Report a problem | ||
| 3/22/2013 | Price change | $3,999,999-11.1%$719/sqft |
Source: Kiawah Island Real Estate #a09d000000AoS0lAAF Report a problem | ||
| 9/14/2012 | Listed for sale | $4,500,000+7.7%$808/sqft |
Source: Kiawah Island Real Estate #4240096003 Report a problem | ||
Public tax history
Public tax history
| Year | Property taxes | Tax assessment |
|---|---|---|
| 2024 | $53,552 +3.7% | $221,400 |
| 2023 | $51,655 +36.9% | $221,400 +32.3% |
| 2022 | $37,738 +1.2% | $167,410 |
Find assessor info on the county website
BuyAbility℠ payment
Est. payment
$50,432/mo
Principal & interest
$44682
Home insurance
$3220
Property taxes
$2530
Climate risks
Neighborhood: 29455
Nearby schools
GreatSchools rating
- 8/10Mt. Zion Elementary SchoolGrades: PK-5Distance: 5.1 mi
- 7/10Haut Gap Middle SchoolGrades: 6-8Distance: 7.4 mi
- 2/10St. Johns High SchoolGrades: 9-12Distance: 7.6 mi
- Loading
- Loading
