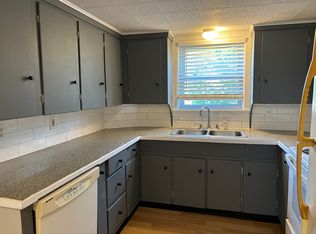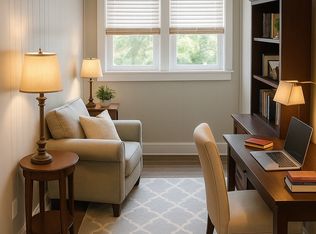Closed
$377,500
96 Rideout Avenue, Lewiston, ME 04240
4beds
2,104sqft
Single Family Residence
Built in 1951
0.37 Acres Lot
$387,000 Zestimate®
$179/sqft
$2,634 Estimated rent
Home value
$387,000
$333,000 - $453,000
$2,634/mo
Zestimate® history
Loading...
Owner options
Explore your selling options
What's special
Welcome to this meticulously maintained 1951 Cape nestled on a peaceful corner lot in a quiet, in-town neighborhood. Thoughtfully expanded in 2011, this home offers a perfect blend of classic charm and modern functionality.
Step inside to find 4 inviting bedrooms, 1.5 baths, and a cozy galley kitchen with solid pine cabinets and beautifully preserved Southern pine hardwood floors throughout. The spacious addition includes a bright and practical mudroom, a stunning 28x28 recreation room—ideal for entertaining or easily convertible into an accessory dwelling unit—and a massive 28x40 garage featuring a dedicated 12x28 workshop space.
Enjoy the outdoors on your private stone patio, perfect for summer fires and grilling, or park your camper on the convenient slab. The paved driveway offers ample parking, while efficient upgrades like a Viessmann furnace, newer windows, and updated insulation ensure year-round comfort.
Set on a .37-acre lot, this home offers both space and serenity just minutes from local amenities. Whether you're looking for room to grow, space to create, or simply a peaceful retreat in town, this exceptional property is a rare find.
***property is not in a flood zone contrary to what Realtor website is showing
Zillow last checked: 8 hours ago
Listing updated: September 02, 2025 at 05:34am
Listed by:
Hearth & Key Realty 2072036579
Bought with:
Keller Williams Realty
Source: Maine Listings,MLS#: 1621661
Facts & features
Interior
Bedrooms & bathrooms
- Bedrooms: 4
- Bathrooms: 2
- Full bathrooms: 1
- 1/2 bathrooms: 1
Bedroom 1
- Features: Closet
- Level: First
Bedroom 2
- Features: Closet
- Level: First
Bedroom 3
- Level: Second
Bedroom 4
- Level: Second
Dining room
- Level: First
Kitchen
- Features: Pantry
- Level: First
Living room
- Level: First
Mud room
- Level: First
Other
- Features: Above Garage, Rec Room
- Level: Second
Other
- Features: Workshop
- Level: First
Heating
- Baseboard, Hot Water, Pellet Stove
Cooling
- None
Appliances
- Included: Dishwasher, Dryer, Microwave, Electric Range, Refrigerator, Washer
Features
- 1st Floor Bedroom, Bathtub, Pantry, Storage
- Flooring: Carpet, Laminate, Vinyl, Wood
- Windows: Double Pane Windows
- Basement: Bulkhead,Interior Entry,Full,Sump Pump,Unfinished
- Has fireplace: No
Interior area
- Total structure area: 2,104
- Total interior livable area: 2,104 sqft
- Finished area above ground: 2,104
- Finished area below ground: 0
Property
Parking
- Total spaces: 2
- Parking features: Paved, 1 - 4 Spaces, Garage Door Opener
- Attached garage spaces: 2
Features
- Patio & porch: Patio
Lot
- Size: 0.37 Acres
- Features: City Lot, Neighborhood, Corner Lot, Level, Sidewalks, Landscaped
Details
- Additional structures: Shed(s)
- Parcel number: LEWIM091L182
- Zoning: NCA
- Other equipment: Internet Access Available
Construction
Type & style
- Home type: SingleFamily
- Architectural style: Cape Cod
- Property subtype: Single Family Residence
Materials
- Wood Frame, Vinyl Siding
- Roof: Shingle
Condition
- Year built: 1951
Utilities & green energy
- Electric: Circuit Breakers
- Sewer: Public Sewer
- Water: Public
Community & neighborhood
Location
- Region: Lewiston
Other
Other facts
- Road surface type: Paved
Price history
| Date | Event | Price |
|---|---|---|
| 7/22/2025 | Sold | $377,500-3.2%$179/sqft |
Source: | ||
| 7/6/2025 | Contingent | $389,900$185/sqft |
Source: | ||
| 7/1/2025 | Price change | $389,900-2.5%$185/sqft |
Source: | ||
| 6/4/2025 | Price change | $399,900-5.9%$190/sqft |
Source: | ||
| 5/16/2025 | Listed for sale | $425,000$202/sqft |
Source: | ||
Public tax history
| Year | Property taxes | Tax assessment |
|---|---|---|
| 2024 | $3,637 +5.9% | $114,490 |
| 2023 | $3,435 +5.3% | $114,490 |
| 2022 | $3,263 +0.9% | $114,490 |
Find assessor info on the county website
Neighborhood: 04240
Nearby schools
GreatSchools rating
- 1/10Montello SchoolGrades: PK-6Distance: 1.1 mi
- 1/10Lewiston Middle SchoolGrades: 7-8Distance: 1.8 mi
- 2/10Lewiston High SchoolGrades: 9-12Distance: 1.7 mi

Get pre-qualified for a loan
At Zillow Home Loans, we can pre-qualify you in as little as 5 minutes with no impact to your credit score.An equal housing lender. NMLS #10287.
Sell for more on Zillow
Get a free Zillow Showcase℠ listing and you could sell for .
$387,000
2% more+ $7,740
With Zillow Showcase(estimated)
$394,740
