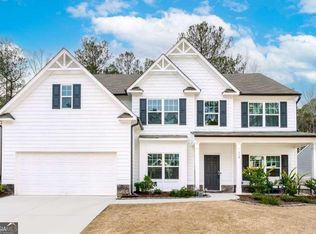Closed
$425,000
96 Ridgewood Way, Dallas, GA 30132
4beds
2,161sqft
Single Family Residence
Built in 2020
10,018.8 Square Feet Lot
$423,100 Zestimate®
$197/sqft
$2,194 Estimated rent
Home value
$423,100
$402,000 - $444,000
$2,194/mo
Zestimate® history
Loading...
Owner options
Explore your selling options
What's special
SELLER IS BEING CALLED OUT OF STATE BY GRANDKIDS !! Covered Front Porch ~ Stepless Ranch This Is A Inviting Open Concept Plan Perfect For Family & Entertaining ~Huge Dining Room ~Open Kitchen With Stainless Appliances, Granite, Pantry And Breakfast/Entertainment Bar Overlooking Large Family Room w/ Fplc~4 Bedrooms & 2 Full Baths ~ Main Bedroom w/ Garden Tub & Sperate Shower And Double Vanities ~ Extra Storage With The Laundry Room ~ Extra Patio Space & Private Fenced Yard ~ LVP Flooring & Recently Painted ~ SOUGHT After School District ~Active SWIM/TENNIS Community, Minutes From Shopping, Dining, Entertainment And More!
Zillow last checked: 8 hours ago
Listing updated: July 23, 2025 at 09:40am
Listed by:
Donna Brady 770-596-5555,
Atlanta Communities
Bought with:
Louise T Scoggins, 230798
Atlanta Communities
Source: GAMLS,MLS#: 10257960
Facts & features
Interior
Bedrooms & bathrooms
- Bedrooms: 4
- Bathrooms: 2
- Full bathrooms: 2
- Main level bathrooms: 2
- Main level bedrooms: 4
Dining room
- Features: Seats 12+
Kitchen
- Features: Breakfast Bar, Pantry, Solid Surface Counters, Walk-in Pantry
Heating
- Forced Air, Natural Gas
Cooling
- Ceiling Fan(s), Electric
Appliances
- Included: Dishwasher, Disposal, Gas Water Heater, Microwave, Stainless Steel Appliance(s)
- Laundry: In Hall
Features
- High Ceilings, Master On Main Level, Separate Shower, Soaking Tub, Split Bedroom Plan, Tile Bath, Walk-In Closet(s)
- Flooring: Hardwood, Laminate
- Windows: Double Pane Windows
- Basement: None
- Number of fireplaces: 1
- Fireplace features: Family Room, Gas Starter
- Common walls with other units/homes: No Common Walls
Interior area
- Total structure area: 2,161
- Total interior livable area: 2,161 sqft
- Finished area above ground: 2,161
- Finished area below ground: 0
Property
Parking
- Total spaces: 2
- Parking features: Attached, Garage, Garage Door Opener, Kitchen Level
- Has attached garage: Yes
Features
- Levels: One
- Stories: 1
- Patio & porch: Patio
- Exterior features: Other
- Fencing: Back Yard,Privacy
- Body of water: None
Lot
- Size: 10,018 sqft
- Features: Level
Details
- Parcel number: 86621
Construction
Type & style
- Home type: SingleFamily
- Architectural style: Craftsman,Ranch
- Property subtype: Single Family Residence
Materials
- Concrete, Stone
- Foundation: Slab
- Roof: Composition
Condition
- Resale
- New construction: No
- Year built: 2020
Utilities & green energy
- Sewer: Public Sewer
- Water: Public
- Utilities for property: Cable Available, Electricity Available, High Speed Internet, Natural Gas Available, Phone Available, Sewer Available, Underground Utilities
Community & neighborhood
Security
- Security features: Smoke Detector(s)
Community
- Community features: Clubhouse, Park
Location
- Region: Dallas
- Subdivision: Woodland Crossing
HOA & financial
HOA
- Has HOA: Yes
- HOA fee: $495 annually
- Services included: Swimming, Tennis
Other
Other facts
- Listing agreement: Exclusive Right To Sell
- Listing terms: Cash,Conventional,FHA,USDA Loan,VA Loan
Price history
| Date | Event | Price |
|---|---|---|
| 5/16/2024 | Sold | $425,000-3.4%$197/sqft |
Source: | ||
| 4/8/2024 | Pending sale | $440,000$204/sqft |
Source: | ||
| 3/19/2024 | Listed for sale | $440,000$204/sqft |
Source: | ||
| 3/12/2024 | Pending sale | $440,000$204/sqft |
Source: | ||
| 2/25/2024 | Listed for sale | $440,000+9.7%$204/sqft |
Source: | ||
Public tax history
| Year | Property taxes | Tax assessment |
|---|---|---|
| 2025 | $1,098 -72.7% | $169,656 +7% |
| 2024 | $4,026 -10% | $158,524 -7.6% |
| 2023 | $4,472 +31.4% | $171,540 +46.5% |
Find assessor info on the county website
Neighborhood: 30132
Nearby schools
GreatSchools rating
- 6/10Floyd L. Shelton Elementary School At CrossroadGrades: PK-5Distance: 1 mi
- 7/10Sammy Mcclure Sr. Middle SchoolGrades: 6-8Distance: 4.1 mi
- 7/10North Paulding High SchoolGrades: 9-12Distance: 4.2 mi
Schools provided by the listing agent
- Elementary: Floyd L Shelton
- Middle: McClure
- High: North Paulding
Source: GAMLS. This data may not be complete. We recommend contacting the local school district to confirm school assignments for this home.
Get a cash offer in 3 minutes
Find out how much your home could sell for in as little as 3 minutes with a no-obligation cash offer.
Estimated market value$423,100
Get a cash offer in 3 minutes
Find out how much your home could sell for in as little as 3 minutes with a no-obligation cash offer.
Estimated market value
$423,100
