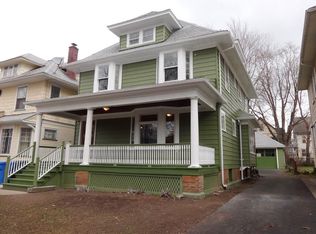Closed
$200,000
96 Rugby Ave, Rochester, NY 14619
5beds
2,122sqft
Single Family Residence
Built in 1910
5,384.02 Square Feet Lot
$240,600 Zestimate®
$94/sqft
$2,614 Estimated rent
Home value
$240,600
$217,000 - $265,000
$2,614/mo
Zestimate® history
Loading...
Owner options
Explore your selling options
What's special
Welcome to this beautifully maintained 4-bedroom (plus bonus bedroom), 2-bath home; rich with original character and modern comfort. Located in the heart of the 19th Ward, this 1910-built gem features original woodwork, classic details, and a stunning stained glass window that add timeless charm throughout.
The inviting enclosed porch is perfect for enjoying the natural surroundings year-round and leads into a welcoming foyer. Off the foyer, the formal living room features a gorgeous bay window and a cozy gas fireplace—ideal for relaxing or entertaining. The spacious eat-in kitchen comes fully equipped with appliances and offers ample space for casual dining.
A converted first-floor bedroom and full bath adds flexibility and convenience. The separate family room at the rear of the home offers peaceful views of the backyard—perfect for gatherings or quiet evenings.
Head up the natural wood staircase, adorned with a stained glass window and an accent wall; where you’ll find four more bedrooms and a full bath. A large closet at the end of the hall provides storage and stairs that lead to a full attic. Offering additional room for storage or even to finish as extra living space.
Outside, enjoy a fenced backyard, a detached 2-car garage, and plenty of off-street parking. This home combines classic architecture with everyday livability in one of Rochester’s most vibrant and community-focused neighborhoods.
Don’t miss your chance to own a piece of Rochester history—schedule your showing today!
*Estate-Sold AS-IS
**Property does have ring cameras that record audio/ visual.
Offers due Friday 5/16 at 5:00PM
Zillow last checked: 8 hours ago
Listing updated: July 15, 2025 at 10:36am
Listed by:
Kayla Dean 585-309-3855,
Empire Realty Group
Bought with:
Nicole E. Frost, 10401326469
Howard Hanna
Source: NYSAMLSs,MLS#: R1604651 Originating MLS: Rochester
Originating MLS: Rochester
Facts & features
Interior
Bedrooms & bathrooms
- Bedrooms: 5
- Bathrooms: 2
- Full bathrooms: 2
- Main level bathrooms: 1
- Main level bedrooms: 1
Heating
- Gas, Zoned, Baseboard, Hot Water
Cooling
- Zoned
Appliances
- Included: Dryer, Dishwasher, Free-Standing Range, Gas Cooktop, Gas Oven, Gas Range, Gas Water Heater, Microwave, Oven, Refrigerator, Washer
- Laundry: In Basement
Features
- Ceiling Fan(s), Entrance Foyer, Eat-in Kitchen, Natural Woodwork, Bedroom on Main Level, Main Level Primary, Primary Suite, Programmable Thermostat
- Flooring: Carpet, Hardwood, Laminate, Tile, Varies
- Windows: Leaded Glass
- Basement: Full
- Number of fireplaces: 1
Interior area
- Total structure area: 2,122
- Total interior livable area: 2,122 sqft
Property
Parking
- Total spaces: 2
- Parking features: Detached, Garage, Storage
- Garage spaces: 2
Features
- Levels: Two
- Stories: 2
- Exterior features: Blacktop Driveway, Enclosed Porch, Fully Fenced, Porch
- Fencing: Full
Lot
- Size: 5,384 sqft
- Dimensions: 40 x 134
- Features: Near Public Transit, Rectangular, Rectangular Lot, Residential Lot
Details
- Parcel number: 26140012057000020410000000
- Special conditions: Estate,Standard
Construction
Type & style
- Home type: SingleFamily
- Architectural style: Colonial,Historic/Antique
- Property subtype: Single Family Residence
Materials
- Vinyl Siding
- Foundation: Poured
- Roof: Shingle
Condition
- Resale
- Year built: 1910
Utilities & green energy
- Sewer: Connected
- Water: Connected, Public
- Utilities for property: Electricity Connected, High Speed Internet Available, Sewer Connected, Water Connected
Community & neighborhood
Location
- Region: Rochester
- Subdivision: Garfield & Strassenburgh
Other
Other facts
- Listing terms: Cash,Conventional,FHA
Price history
| Date | Event | Price |
|---|---|---|
| 7/11/2025 | Sold | $200,000+17.7%$94/sqft |
Source: | ||
| 5/18/2025 | Pending sale | $169,900$80/sqft |
Source: | ||
| 5/9/2025 | Listed for sale | $169,900+155.9%$80/sqft |
Source: | ||
| 4/19/1999 | Sold | $66,400$31/sqft |
Source: Public Record Report a problem | ||
Public tax history
| Year | Property taxes | Tax assessment |
|---|---|---|
| 2024 | -- | $151,500 +49.9% |
| 2023 | -- | $101,100 |
| 2022 | -- | $101,100 |
Find assessor info on the county website
Neighborhood: 19th Ward
Nearby schools
GreatSchools rating
- NASchool 29 Adlai E StevensonGrades: PK-6Distance: 0.2 mi
- NAJoseph C Wilson Foundation AcademyGrades: K-8Distance: 0.4 mi
- 6/10Rochester Early College International High SchoolGrades: 9-12Distance: 0.4 mi
Schools provided by the listing agent
- District: Rochester
Source: NYSAMLSs. This data may not be complete. We recommend contacting the local school district to confirm school assignments for this home.
