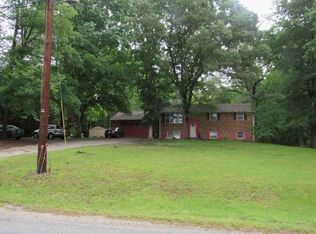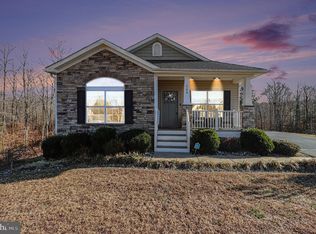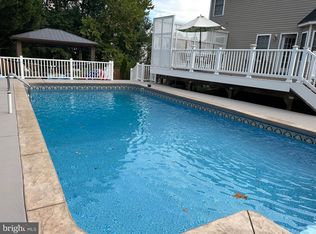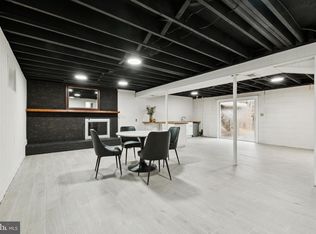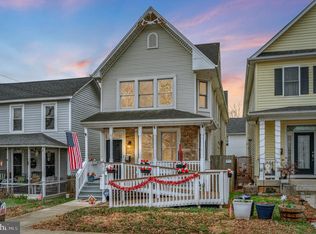COMING SOON! Fully renovated brick rancher with a finished walk-out basement and high-end modern updates throughout. The property includes an in-ground pool, whole-home backup generator, and two additional lots offering exceptional build or subdivision potential. A rare opportunity combining turnkey living with great upside. More details coming soon.
Coming soon 02/07
$700,000
96 Sandy Ridge Rd, Fredericksburg, VA 22405
3beds
3,097sqft
Est.:
Single Family Residence
Built in 1975
0.63 Acres Lot
$539,000 Zestimate®
$226/sqft
$-- HOA
What's special
- 7 days |
- 270 |
- 11 |
Zillow last checked: 8 hours ago
Listing updated: January 16, 2026 at 02:28pm
Listed by:
Diego Ferrando 703-402-7465,
Samson Properties
Source: Bright MLS,MLS#: VAST2045310
Facts & features
Interior
Bedrooms & bathrooms
- Bedrooms: 3
- Bathrooms: 4
- Full bathrooms: 3
- 1/2 bathrooms: 1
- Main level bathrooms: 3
- Main level bedrooms: 2
Basement
- Area: 1444
Heating
- Heat Pump, Electric
Cooling
- None, Electric
Appliances
- Included: Electric Water Heater
Features
- Basement: Finished
- Number of fireplaces: 1
Interior area
- Total structure area: 3,097
- Total interior livable area: 3,097 sqft
- Finished area above ground: 1,653
- Finished area below ground: 1,444
Property
Parking
- Parking features: Driveway
- Has uncovered spaces: Yes
Accessibility
- Accessibility features: None
Features
- Levels: Two
- Stories: 2
- Has private pool: Yes
- Pool features: Private
Lot
- Size: 0.63 Acres
Details
- Additional structures: Above Grade, Below Grade
- Parcel number: 56D 2 8
- Zoning: A1
- Special conditions: Standard
Construction
Type & style
- Home type: SingleFamily
- Architectural style: Traditional
- Property subtype: Single Family Residence
Materials
- Brick, Frame
- Foundation: Concrete Perimeter, Brick/Mortar
Condition
- New construction: No
- Year built: 1975
Utilities & green energy
- Sewer: No Sewer System
- Water: None
Community & HOA
Community
- Subdivision: None Available
HOA
- Has HOA: No
Location
- Region: Fredericksburg
Financial & listing details
- Price per square foot: $226/sqft
- Tax assessed value: $391,300
- Annual tax amount: $3,665
- Date on market: 2/7/2026
- Listing agreement: Exclusive Right To Sell
- Ownership: Fee Simple
Estimated market value
$539,000
$512,000 - $566,000
$3,185/mo
Price history
Price history
| Date | Event | Price |
|---|---|---|
| 10/21/2025 | Sold | $385,000-8.3%$124/sqft |
Source: | ||
| 9/23/2025 | Pending sale | $420,000$136/sqft |
Source: | ||
| 9/7/2025 | Price change | $420,000-8.7%$136/sqft |
Source: | ||
| 8/19/2025 | Price change | $460,000-4.2%$149/sqft |
Source: | ||
| 8/3/2025 | Price change | $480,000-3%$155/sqft |
Source: | ||
Public tax history
Public tax history
| Year | Property taxes | Tax assessment |
|---|---|---|
| 2025 | $3,614 +3.4% | $391,300 |
| 2024 | $3,497 +15.2% | $391,300 +15.7% |
| 2023 | $3,036 +5.6% | $338,300 |
Find assessor info on the county website
BuyAbility℠ payment
Est. payment
$4,112/mo
Principal & interest
$3476
Property taxes
$391
Home insurance
$245
Climate risks
Neighborhood: 22405
Nearby schools
GreatSchools rating
- 6/10Grafton Village Elementary SchoolGrades: K-5Distance: 3.6 mi
- 5/10Donald B. Dixon-Lyle R. Smith Middle SchoolGrades: 6-8Distance: 3.8 mi
- 3/10Stafford Sr. High SchoolGrades: 9-12Distance: 6.9 mi
Schools provided by the listing agent
- Elementary: Anthony Burns
- Middle: Shirley C. Heim
- High: North Stafford
- District: Stafford County Public Schools
Source: Bright MLS. This data may not be complete. We recommend contacting the local school district to confirm school assignments for this home.
